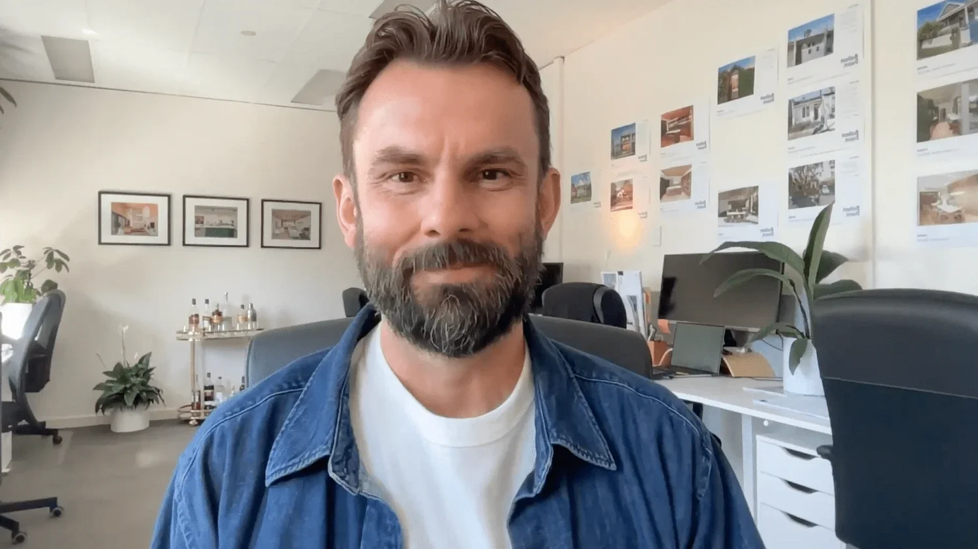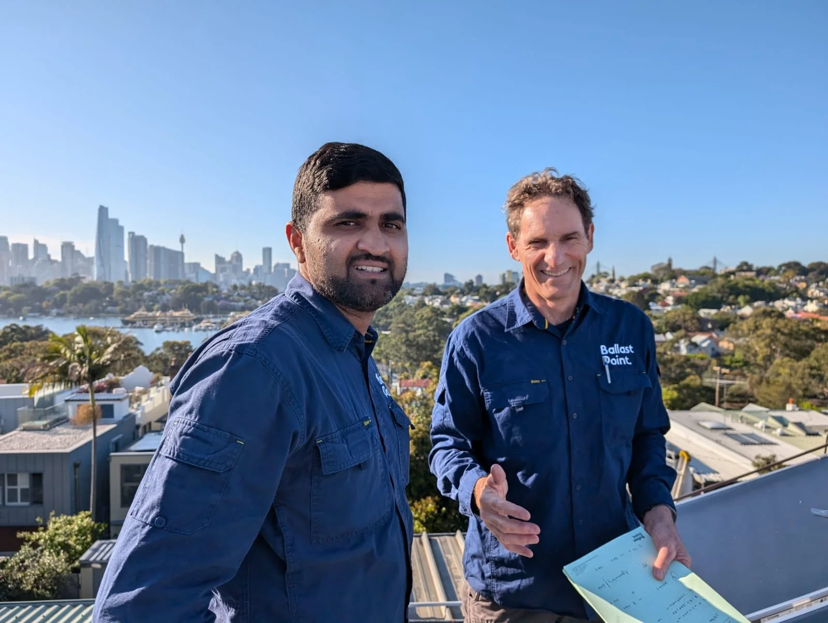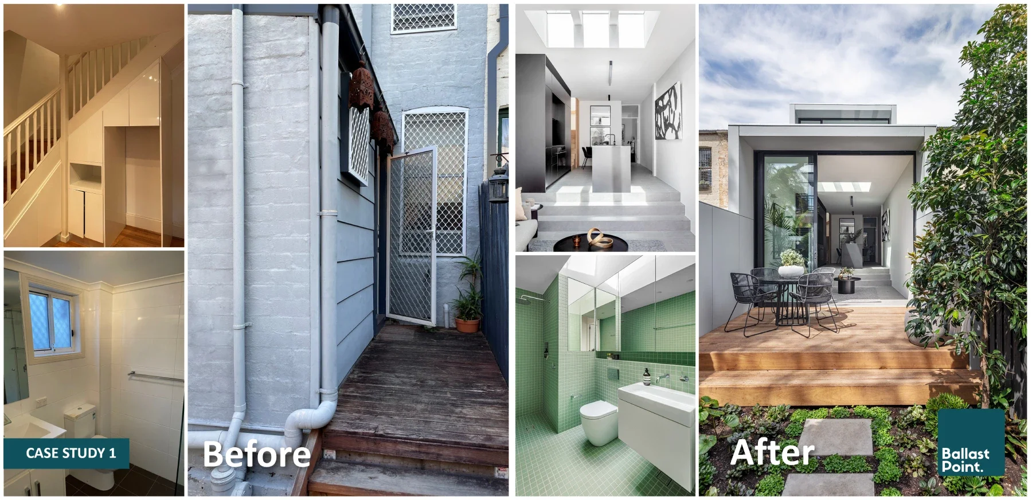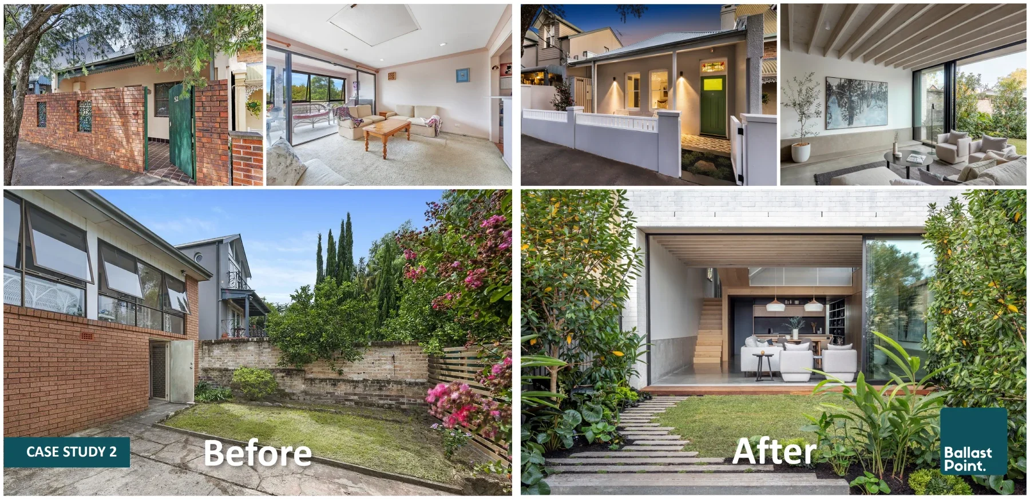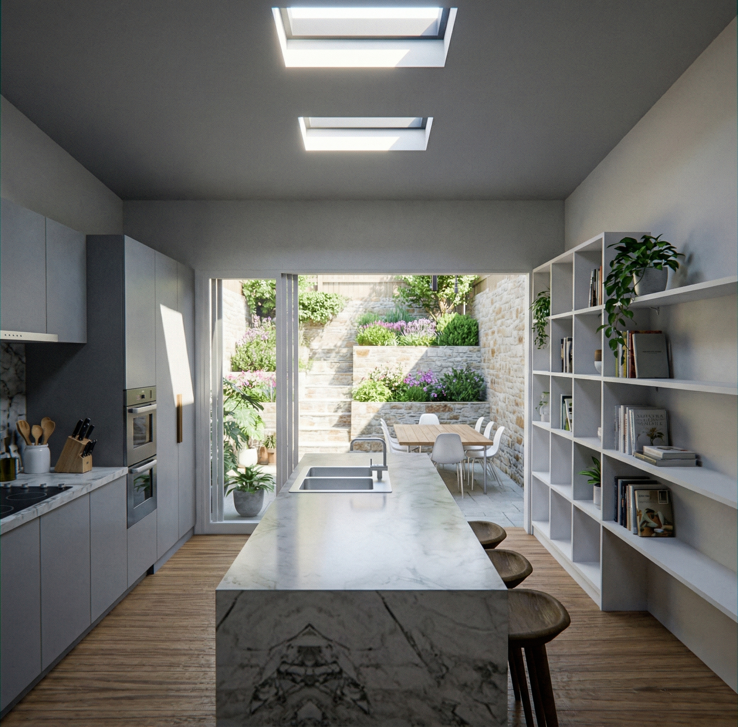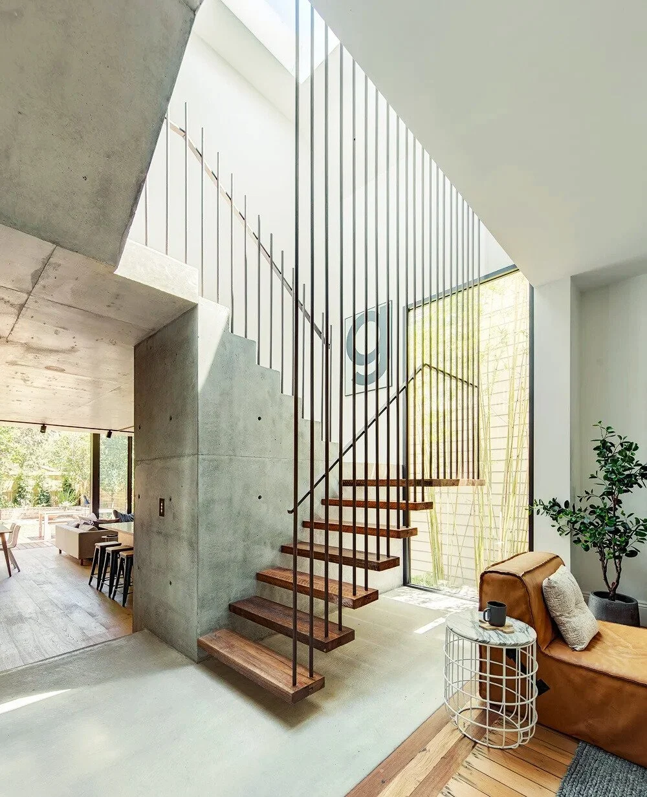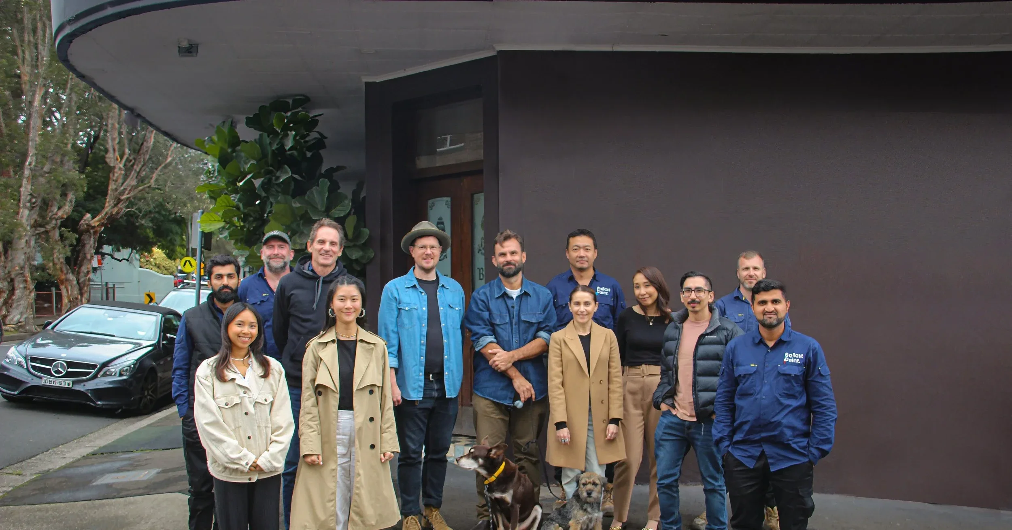
Custom Home Builders &
Renovation Architects in Glebe
The complete renovation approach - Ballast Point brings design, construction, and DA approvals under one roof
With Ballast Point, you don’t need to juggle separate contractors. Our team of registered architects and licensed builders delivers high-quality design, cost clarity, and DA approvals expertise - all under one roof, trusted by homeowners across Glebe and Sydney’s Inner West.
“We’ll help you make something truly amazing, with creative designs and local insights in planning and heritage”
Registered Architects & Licensed Builders: One team for both design and construction
High-Quality Design & Execution: Stylish, functional, and built to last
Cost Clarity: Transparent budgets, fixed-price consultations, no surprises
DA Approvals & Compliance Handled: Smoother council process, less stress
10+ Years Inner West Experience: Trusted knowledge of Glebe character homes and unique sites
Tailored Solutions: Every renovation is customized, never one-size-fits-all
Why Choose Us?
Design & Build Experts
Our Core Services
Ballast Point offer six key services that guide your renovation or custom build from first consultation through to construction and ongoing care.
-
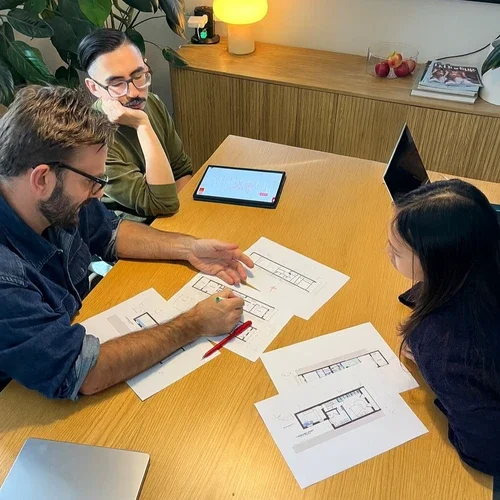
1. Feasibility & Design Consultations
Our architects and builders evaluate your site and budget, guiding you through approvals so you can move forward with clarity.
-
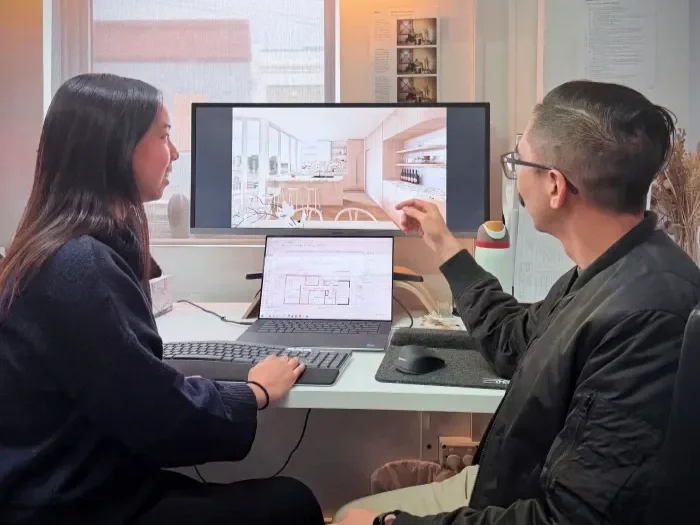
2. Architectural Design for Renovations & Custom Homes
We create beautiful, practical, and compliant designs that suit the Inner West, from heritage streetscapes to sloped blocks. Our team guides you from concept to council approval and beyond.
-
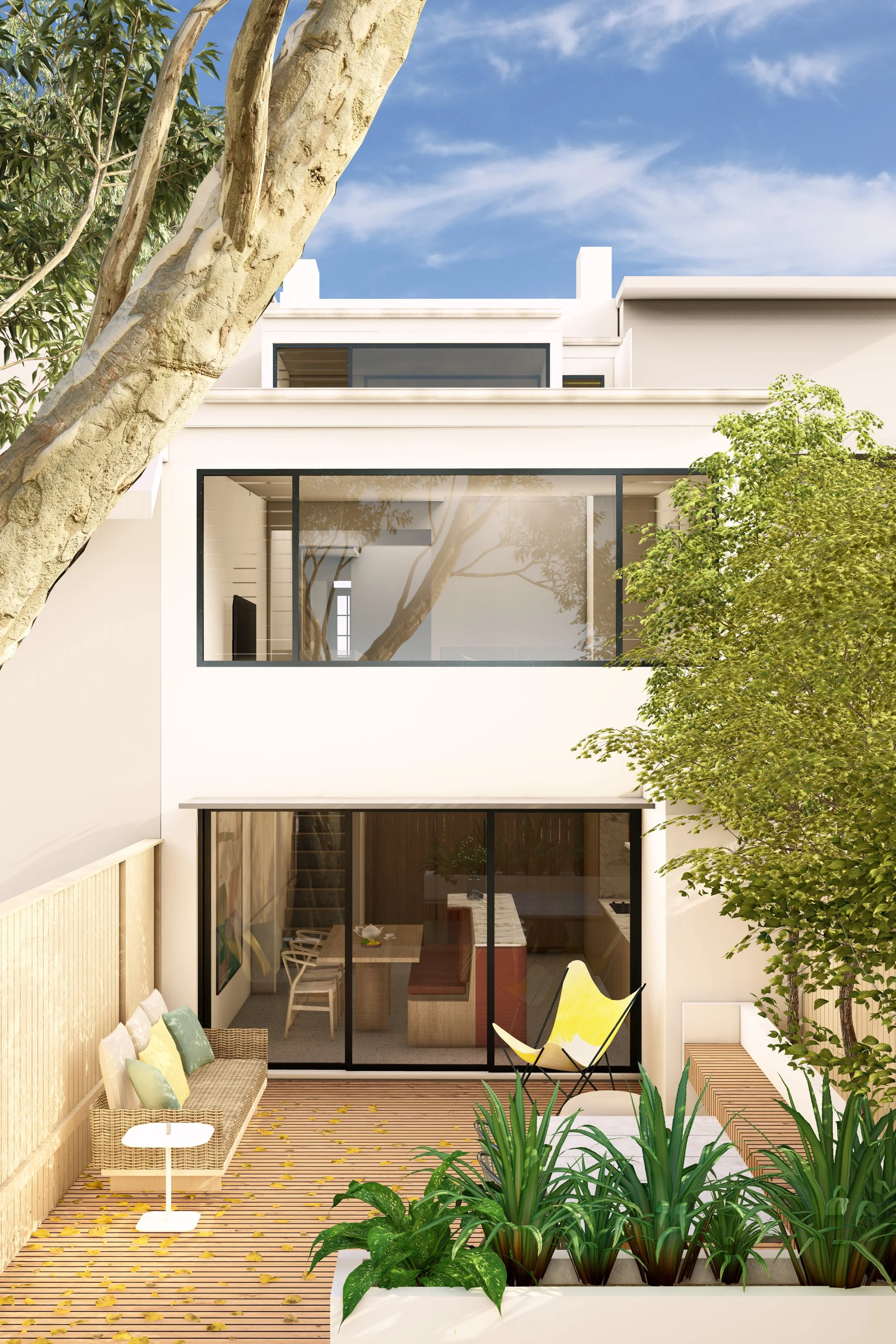
3. Construction for Renovations & New Homes
Licensed and experienced builders delivering high-quality renovations and custom homes, compliant with Glebe and Sydney’s Inner West council and site requirements.
-
4. Fixed-Fee Property Maintenance & Repairs
Quick, fixed-fee repairs for your home. We take care of leaks, moisture, and general wear with practical solutions and a clear plan for what’s next.
-
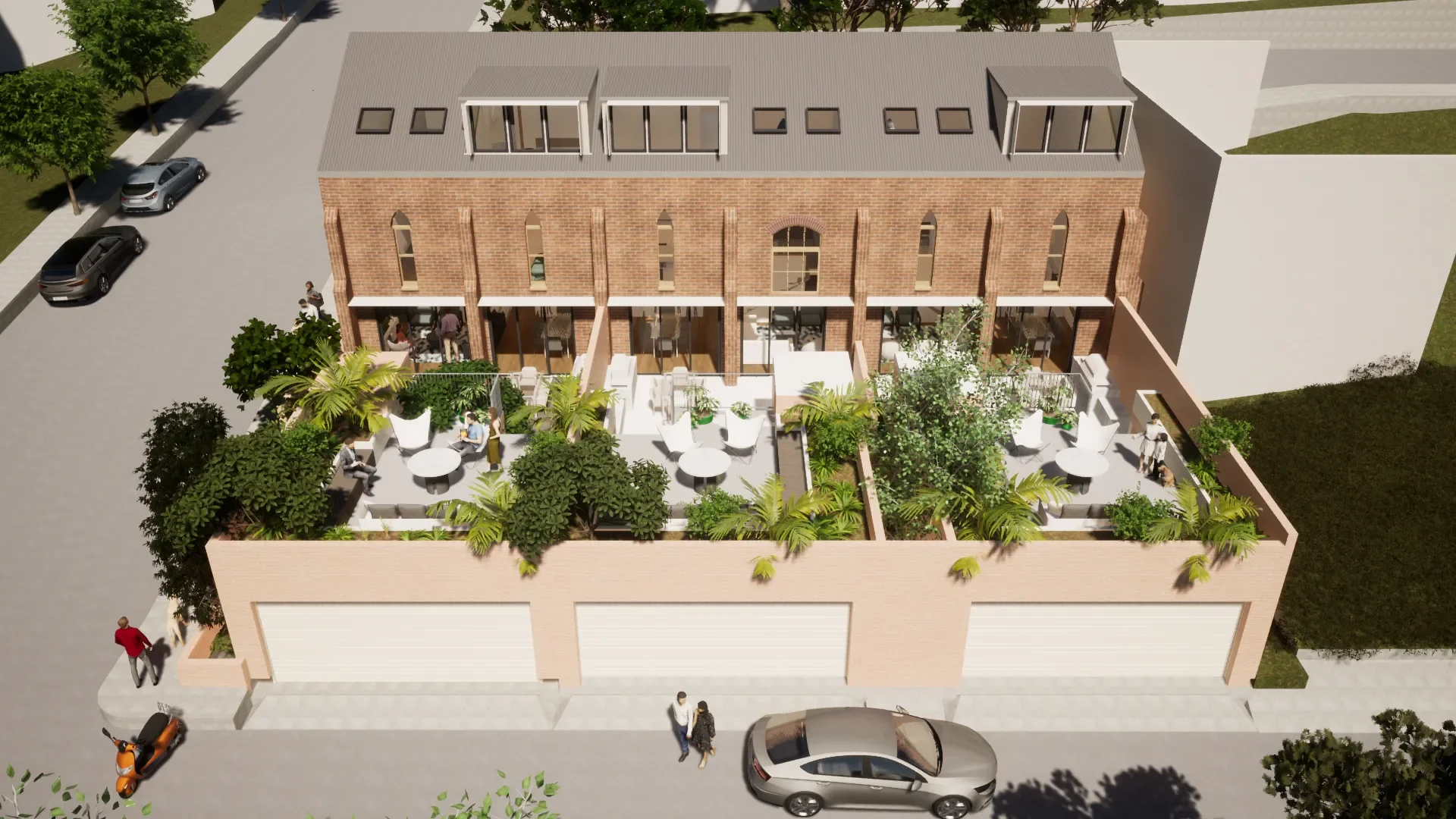
5. Support for Buyers & Real Estate Agents
Feasibility checks and 3D renders that help buyers and agents assess potential and market homes with clarity.
-
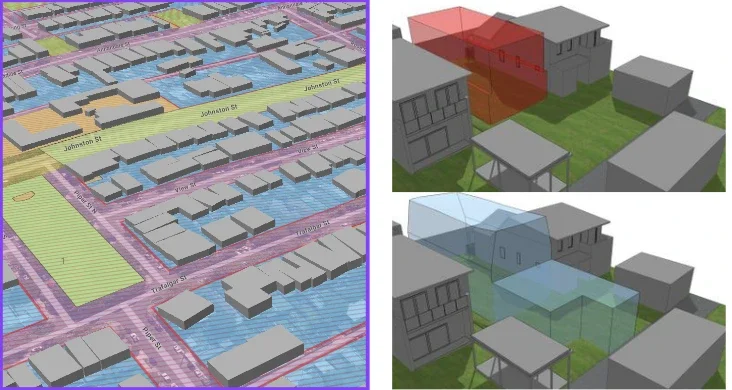
6. Site Feasibility & Planning
Feasibility checks that clarify what’s possible on your site, from planning rules to concept layouts and early cost estimates.
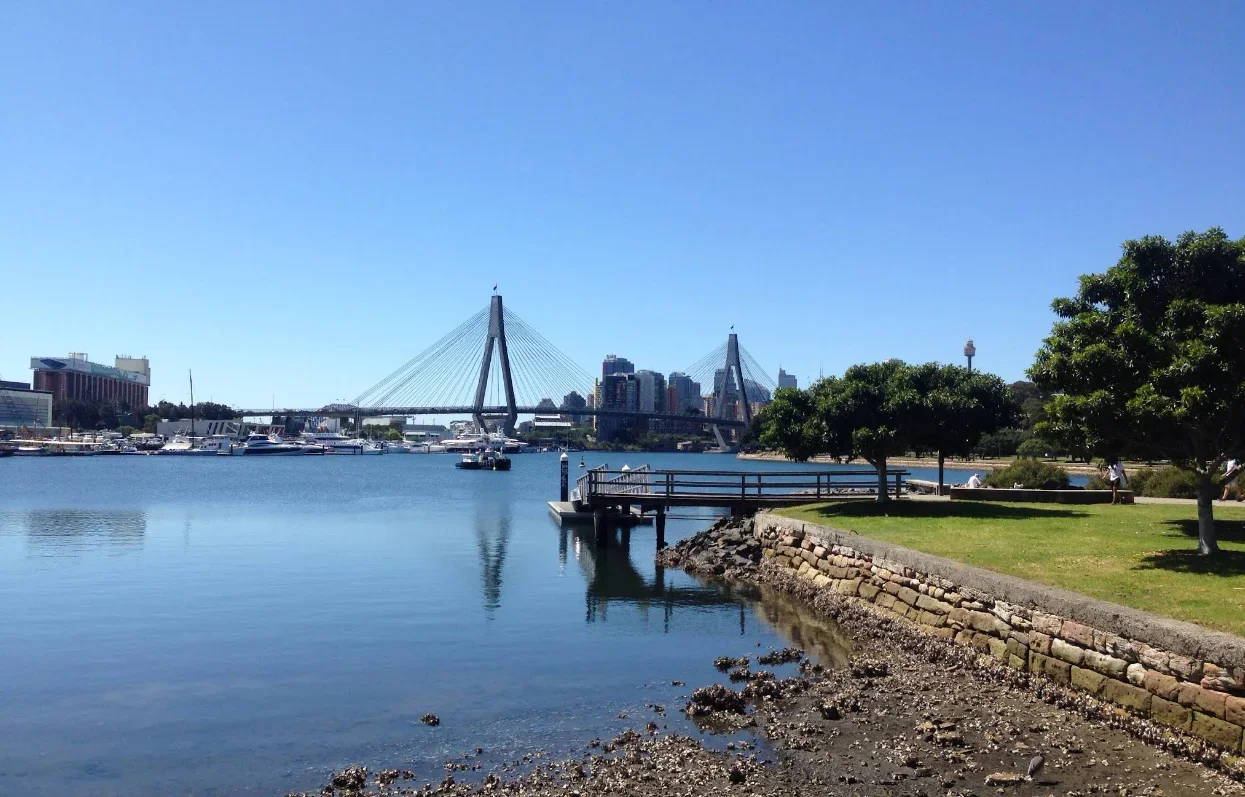
Need a hand deciding what’s right for you? Get in touch!
Renovation Success Stories!
-
Case Study 1: Terrace home transformation for light and connection: Once a narrow, disjointed terrace with limited access to the outdoors, this home was reimagined for space and connection. The redesign opened up the lower level to create a seamless indoor–outdoor living area linked to a landscaped garden and deck, added a second bathroom, and introduced flexible spaces for work and relaxation.
Case Study 2 - Contemporary family home renovation: Originally a three-bedroom home with enclosed rooms and underutilised space, this residence was transformed into a bright, multi-level design. The layout now features two generous living areas, four bedrooms, and three bathrooms, all connected by a feature staircase that enhances light, flow, and connection throughout the home.
“We engaged Ballast point to give us some pre-purchase advice and sketches. Both Mat Wilk and Peter Maxwell were lovely to work with. They turned up on site and talked us through our options and what we could do with the property. I did not expected such a great service and kindness from the team. Hoping to find a property soon and get Ballast to help us realise our vision.
Thank you so much for your help Mat and Peter.”
Frequently Asked Questions
-
We offer end-to-end architectural and construction services – from initial concept and planning to design, approvals, building, and maintenance. Whether it’s a renovation, extension, new build or heritage-sensitive upgrade, our Glebe clients benefit from a fully integrated design-and-build approach.
-
We specialise in high-quality residential projects in Birchgrove, including renovations, extensions, and custom new builds. As experienced architects and builders, we provide an integrated design and construction service tailored to the unique character of the area. Whether you're upgrading a heritage home or planning a modern transformation, our local team is here to help bring your vision to life.
-
Hiring architectural home builders in Glebe means your design and construction are fully aligned from day one. With a team like ours — experienced Inner West Architects and licensed builders — you get a seamless process, better communication, and a design that’s practical, beautiful, and buildable. We understand the character and constraints of Glebe homes, and we tailor each project to make the most of your space, budget, and lifestyle.
-
Many parts of Glebe fall within heritage conservation areas due to the suburb’s historic character and architecture. We can help you determine if your property is affected and guide you through design, planning, and approvals to comply with council requirements. Contact us anytime.
-
It depends on the scope of your work. We’ll advise whether your project requires a Development Application (DA) or can proceed under a Complying Development Certificate (CDC), and help manage the approvals process either way.
-
Costs vary depending on the size and scope of your project. We offer a fixed-price Design Consultation to explore your options and give you clarity on likely costs, timeline, and next steps.
-
We do both. Whether you're upgrading a kitchen or bathroom or planning a full transformation, our team can support you with advice, design, and delivery.
We’ve worked on everything from bathroom renovations in Glebe to full heritage home renovations and custom builds.
If you’re planning any kind of home renovation, we’d be happy to chat.
-
Book a Design Consultation with our team. We’ll meet onsite, discuss your goals, and outline a roadmap tailored to your home and your budget.
Have a read through our latest posts
Start with a Site Walkthrough
Glebe’s terrain is shaped by a central ridge, with gentle slopes toward Blackwattle Bay. Ballast Point begins with a tailored site review to help you design for real-world conditions - not just the floorplan.Know What’s Protected and What’s Not
Glebe is home to Georgian villas, Victorian terraces, and Federation-era cottages. Council may regulate changes to facades, rooflines, and fencing, especially in conservation zones. A planning check helps clarify what’s flexible and what’s fixed.Adapt to Mixed Housing Styles
From 1970s walk-ups to tightly packed terraces, Glebe’s housing stock is diverse. Renovation strategies need to account for shared walls, compact layouts, and construction quirks unique to each era.Watch for Hidden Issues in Older Homes
Many Glebe properties come with charm - and complications. Rising damp, cracked plaster, outdated wiring, and asbestos in ceilings or eaves are common in homes built before the 1980s. A thorough pre-renovation assessment helps avoid costly surprises.Design for Light in Deep Floorplans
Some homes have long, narrow layouts with internal rooms that lack natural light. Reworking the internal flow or adding skylights can dramatically improve comfort and livability.Coordinate Access with Care
Glebe’s laneways and residential streets often have limited turning space, timed loading zones, and strict parking enforcement. Coordinating with council and neighbours ahead of time - especially for skips, scaffolding, or crane access - helps keep your project moving and your relationships intact.Preserve What Adds Value
Original timber detailing, iron lacework, and sandstone foundations aren’t just decorative - they’re part of Glebe’s identity. Even when not formally listed, these features can be worth retaining for long-term appeal.Renovate With Market Appeal in Mind
Glebe attracts academics, creatives, and long-term residents. Ballast Point helps tailor renovations that balance character with comfort - and suit the area’s evolving lifestyle.

