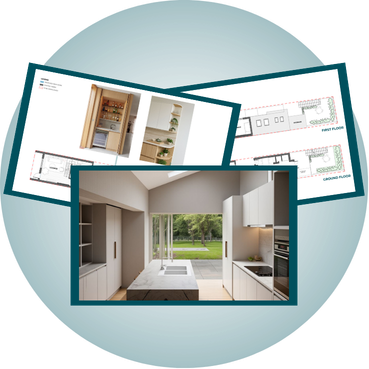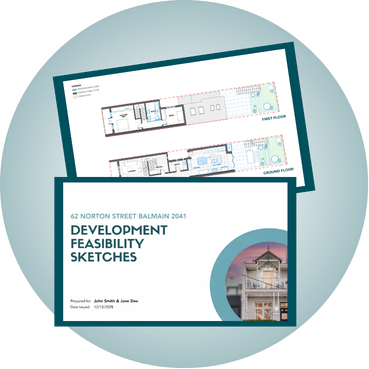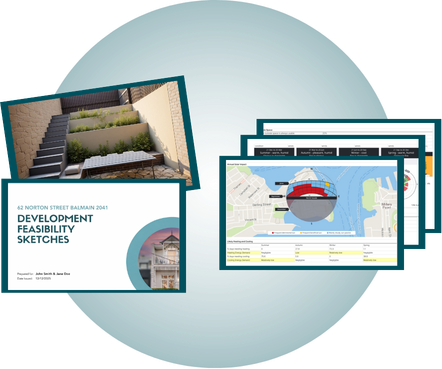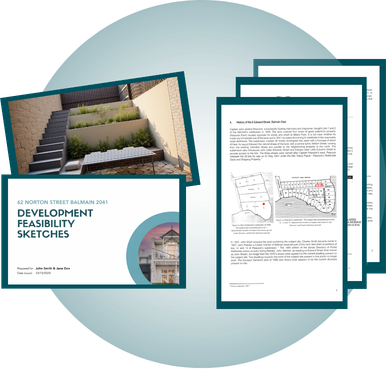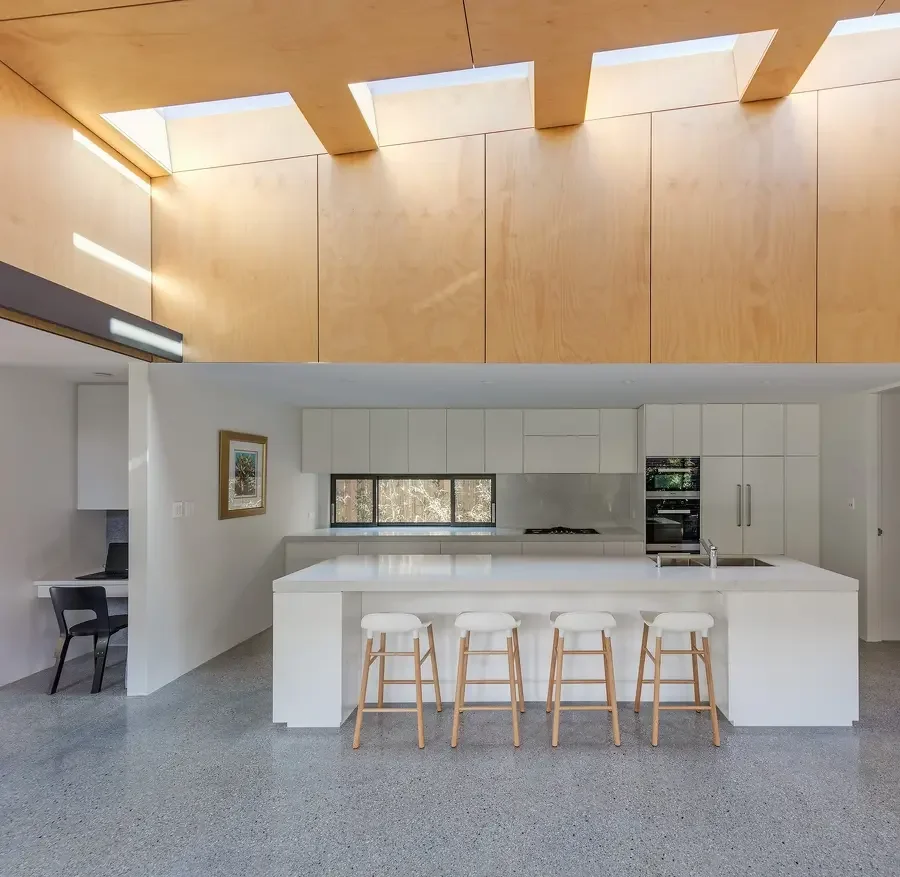
Are you planning to build or renovate your home?
We’re here to help!
Start with our design consultation services for interior design, renovations, and new builds.
Leading Inner West architects with strong council experience.
Architect and builder team combining design creativity with build practicality.
Heritage specialists preserving character while modernising your home.
Function-first design that balances style, feasibility, and ROI.
Clear next steps to help you plan, budget, and move forward with confidence.
Important Studio Update
Our design consults can book out quickly due to high demand.
If you're buying or need advice sooner, please Contact Us.
Most Popular!
3D Design Consultation
+ Architectural Design Concept + Floor Plans
3D Architectural Concept Design
$4,850
(including GST)
✔
✔
✔
✔
✔
Features
✔
Licensed builder and registered architect will inspect and 3D scan the property
Site meeting or Zoom call to understand your property needs
3D Architectural Concept with “Walk Through” Floor Plans and Design
2 x Design Options provided with notes
Detailed roadmap and budget through design and approval
Feasibility Report with planning details
Key project data and indicative planning calculations
Ideal For:
Property Owners at the beginning of a major renovation or new build journey
Property Vendors wanting to emphasise potential with planning metrics and floor plans
Notes & Conditions:
We may need up to 10 working days to develop sketches, if you need these quicker talk to us
Design Lite Consultation
+ Inspection + Advice + Sketches
Property inspection and advice for minor works, with two sketch design options
$3,650
(including GST)
✔
Features
✔
✔
✔
Licensed builder and registered architect will inspect the property
Site meeting or Zoom call to understand your property needs
Detailed roadmap and budget through design and approval
2 x sketch options provided with notes for the specific element in question
Ideal For:
Helping solve specific problems like replacement of windows, fence or piece of joinery
Helping advise on minor works like a kitchen or bathroom renovation
Notes & Conditions:
We may need up to 5 working days to develop sketches, if you need these quicker talk to us
✔
3D Design & Sustainability Consultation
+ Architectural Design Concept + Floor Plans + Sustainability Review
Includes all the benefits of the 3D Design Consultation with Sustainability Advice from our consulting partner, NININ.
$6,225
(including GST)
Features
✔
✔
✔
✔
✔
✔
✔
✔
Licensed builder, registered architect and sustainability consultant will inspect and 3D scan the property
Site meeting or Zoom call to understand your property needs
3D Architectural Concept with “Walk Through” Floor Plans and Design
2 x Design Options provided with notes and assessment by sustainability expert using a 1-5 sustainability/performance scale with commentary
Detailed roadmap and budget through design and approval
Development Feasibility Report with planning details + sustainability report summary on site and building thermal, energy and water use performance with tailored recommendations for improvement
Key project data and indicative planning calculations including review of key sustainable design factors including orientation, daylight/shading, ventilation, thermal performance, condensation risk, and upfront carbon
Optional sustainability follow-up services quoted separately (e.g. software modelling for compliance)
Ideal For:
Property Owners at the beginning of their major renovation or new build journey
Property Owners who are looking to prioritise sustainability and healthy home principles in their development
Notes & Conditions:
We may need up to 10 working days to develop sketches, if you need these quicker talk to us
3D Design & Heritage Consultation
+ Architectural Design Concept + Floor Plans + Heritage Consultant
Includes all the benefits of the 3D Design Consultation with Heritage Advice from our consulting partner, 3plus1 Heritage.
$6,390
(including GST)
Features
✔
✔
✔
✔
✔
✔
✔
Licensed builder, registered architect and heritage consultant will inspect and 3D scan the property
Site meeting or Zoom call to understand your property needs
Detailed roadmap and budget through design and approval
Feasibility Report with planning details
Key project data and indicative planning calculations
Heritage consultant will discuss development strategy, constraints, and opportunities
Preparation of a brief heritage advice letter, incorporating written comments on each design option, including an evaluation (score out of 5) of the relative heritage impact or sensitivity of each option, and high-level recommendations to guide further development.
Ideal For:
Heritage Listed properties
Significant Buildings in Heritage Conservation Areas
Notes & Conditions:
We may need up to 10 working days to develop sketches, if you need these quicker talk to us
Want to go beyond architecture and design? Get in touch!
FAQs for Architectural Design Consultation
Here are some common questions to help you understand how our architectural design consultation works and what to expect.
-
If your renovation is very simple—replacing like-for-like—you may not need an architect. However, if your project involves moving walls, altering the external envelope, or changing room functions, you'll likely need an architect for approvals. Architects also add significant value by offering holistic advice and innovative solutions you may not have considered.
-
Our consultations include preliminary research specific to your property, an on-site meeting, discussion of your needs and goals, sketches illustrating potential design solutions, a detailed report, budget estimates, and advice on feasibility and next steps.
-
Council approval requirements vary significantly based on your project's scope, property specifics, and local planning limitations. We'll assess your situation during the consultation to advise what's necessary.
-
We conduct detailed research on your property, including reviewing council guidelines, planning constraints, and specific site regulations. This preparation ensures a focused, productive consultation.
-
Simply book your consultation online at your convenience. If you encounter any booking issues or require an urgent appointment, please call or email us—we're here to help.
-
Pricing details are clearly listed on our consultation booking page.
-
It's helpful to clarify your objectives, identify the problems you're aiming to solve, and outline your budget constraints, as this guides us in providing tailored advice and solutions.
-
Consultations typically last about one hour on-site, which allows sufficient time to tour your property, understand your needs, and discuss initial observations and possibilities.
-
Yes, you'll receive sketches illustrating design options along with a detailed report. Typically, you'll be invited to our office for a follow-up meeting to discuss these sketches, reference projects, and next steps.
-
It's common to be unsure about the exact scope of your project. The consultation itself helps clarify your needs. We'll guide you by focusing on the problems you're looking to solve and exploring the best solutions.
-
Yes, we provide at least two design options with associated budget estimates and guidance on potential returns on investment and feasibility.
-
After the initial consultation, we'll prepare drawings and options and schedule a follow-up meeting at our office to present these findings and discuss potential next steps.
-
Absolutely. The consultation is an ideal first step in your design and build journey, giving clarity and confidence before committing to further stages.
-
Yes, the cost of your consultation will be fully credited towards any subsequent design contract with Ballast Point.
-
We invest significant time understanding the core problems you're trying to solve, ensuring our designs align closely with your vision and needs.
-
We thoroughly research site-specific constraints, including heritage restrictions, before your consultation. Our extensive experience with heritage buildings ensures accurate, reliable advice.
-
Yes, we excel at identifying hidden opportunities, such as additional floor space, capturing views, or alternative solutions that may significantly enhance your project.
-
Yes, we tailor each consultation to suit your project's scale, ensuring you receive valuable, appropriate advice whether your renovation is small or extensive.
-
Design consultations enable us to deliver precise, well-informed advice from the outset, significantly reducing risk, establishing realistic expectations, and providing a solid foundation for any subsequent project stages.
-
Yes. Our detailed reports and sketches provide ongoing value even if you don't proceed immediately. They're particularly beneficial if selling your property, adding significant value to marketing campaigns.
-
Consultations benefit anyone considering property improvements, including homeowners planning renovations or extensions, prospective property buyers seeking clarity on future possibilities, and property sellers aiming to enhance their marketing campaigns with professional insights.
-
Typically, someone from the architecture team and someone from the construction team will attend, providing you both design insights and practical construction advice.
-
Yes. Typically, a licensed builder or someone from the build team will be present to answer your construction-related questions, helping you understand the practicality and difficulty of your plans.
-
We offer general strategies and broad advice on maintenance issues. However, detailed maintenance—like roof leaks or moisture problems—usually requires hands-on inspection and intervention, which we don’t do during consultations.
-
Yes, we provide general guidance on structural work, including how difficult it might be and possible structural solutions. However, we cannot specify exact structural details during the consultation.
-
If an issue arises that needs further investigation, we'll do additional homework or consult specialists such as planning or heritage consultants. We'll clearly inform you if further advice or support is necessary.
Trusted and experienced residential architects serving Sydney’s Inner West
Contact Ballast Point to find out more about our services and how we can work together to achieve your goals. Whether you're planning a custom home, renovation or restoration in Sydney’s Inner West, Ballast Point’s team of architects and builders can help turn your vision into reality.


