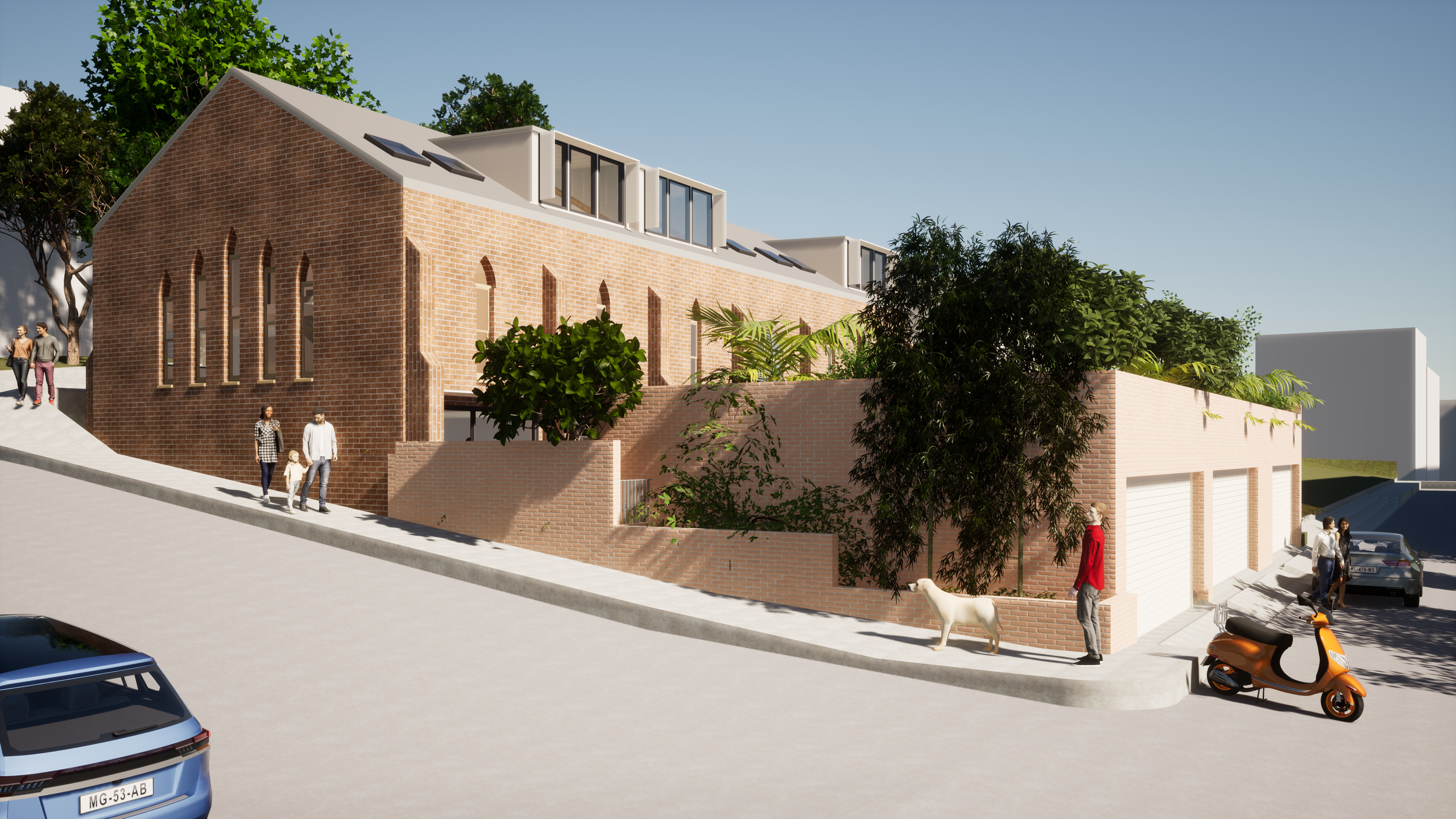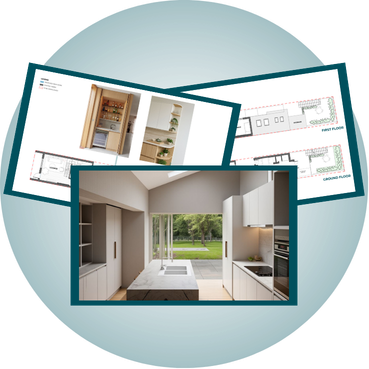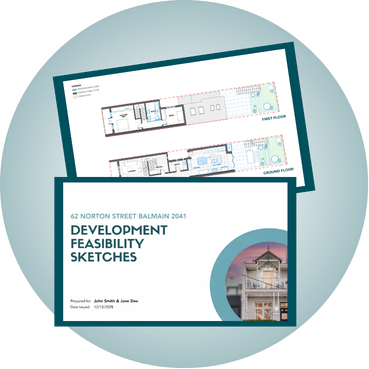
Development Feasibility Services for Property Vendors
Important Studio Update
Our design consults can book out quickly due to high demand.
If you're buying or need advice sooner, please Contact Us.
Most Popular!
3D Design Consultation
+ Architectural Design Concept + Floor Plans
3D Architectural Concept Design
$4,850
(including GST)
✔
✔
Features
✔
✔
✔
✔
✔
Licensed builder and registered architect will inspect and 3D scan the property
Site meeting or Zoom call to understand your property needs
3D Architectural Concept with “Walk Through” Floor Plans and Design
2 x Design Options provided with notes
Detailed roadmap and budget through design and approval
Feasibility Report with planning details
Key project data and indicative planning calculations
Ideal For:
Property Owners at the beginning of a major renovation or new build journey
Property Vendors wanting to emphasise potential with planning metrics and floor plans
Notes & Conditions:
We may need up to 10 working days to develop sketches, if you need these quicker talk to us
Design Lite Consultation
+ Inspection + Advice + Sketches
Property inspection and advice for minor works, with two sketch design options
$3,650
(including GST)
Features
✔
✔
✔
✔
Licensed builder and registered architect will inspect the property
Site meeting or Zoom call to understand your property needs
Detailed roadmap and budget through design and approval
2 x sketch options provided with notes for the specific element in question
Ideal For:
Helping solve specific problems like replacement of windows, fence or piece of joinery
Helping advise on minor works like a kitchen or bathroom renovation
Notes & Conditions:
We may need up to 5 working days to develop sketches, if you need these quicker talk to us
Development Feasibility Study
Full feasibility study with detailed planning control analysis and calculations, and property survey. Includes 3D architectural design sketches, 3D feasibility diagrams and development roadmap.
$11,295
(including GST)
✔
Features
✔
✔
✔
Includes the benefits of Site Inspection and Design Consultation
Integrate digital survey (land survey) into CAD to establish site area studies - you will need this to submit DA or CDC.
A 3D CAD Model of existing house and proposed schematic floor plans with preliminary 3D massing enabling virtual walk through
High precision calculations generated from 3D model enabling the establishment of council controls or Complying development controls
Ideal For:
Home owners committed to proceeding with development looking to make a start as soon as possible.
Developers looking to get professional feasibility services.



