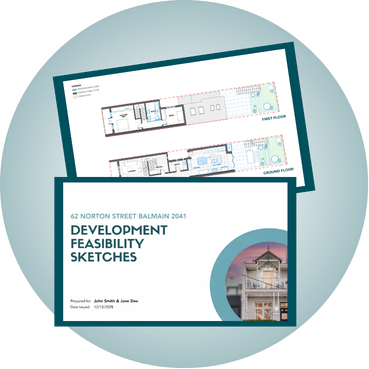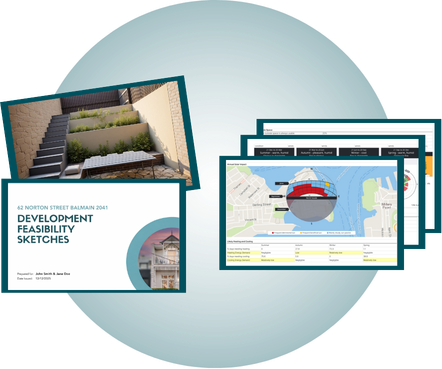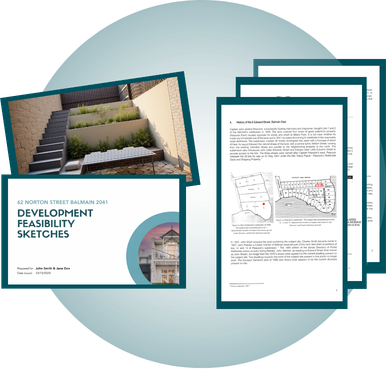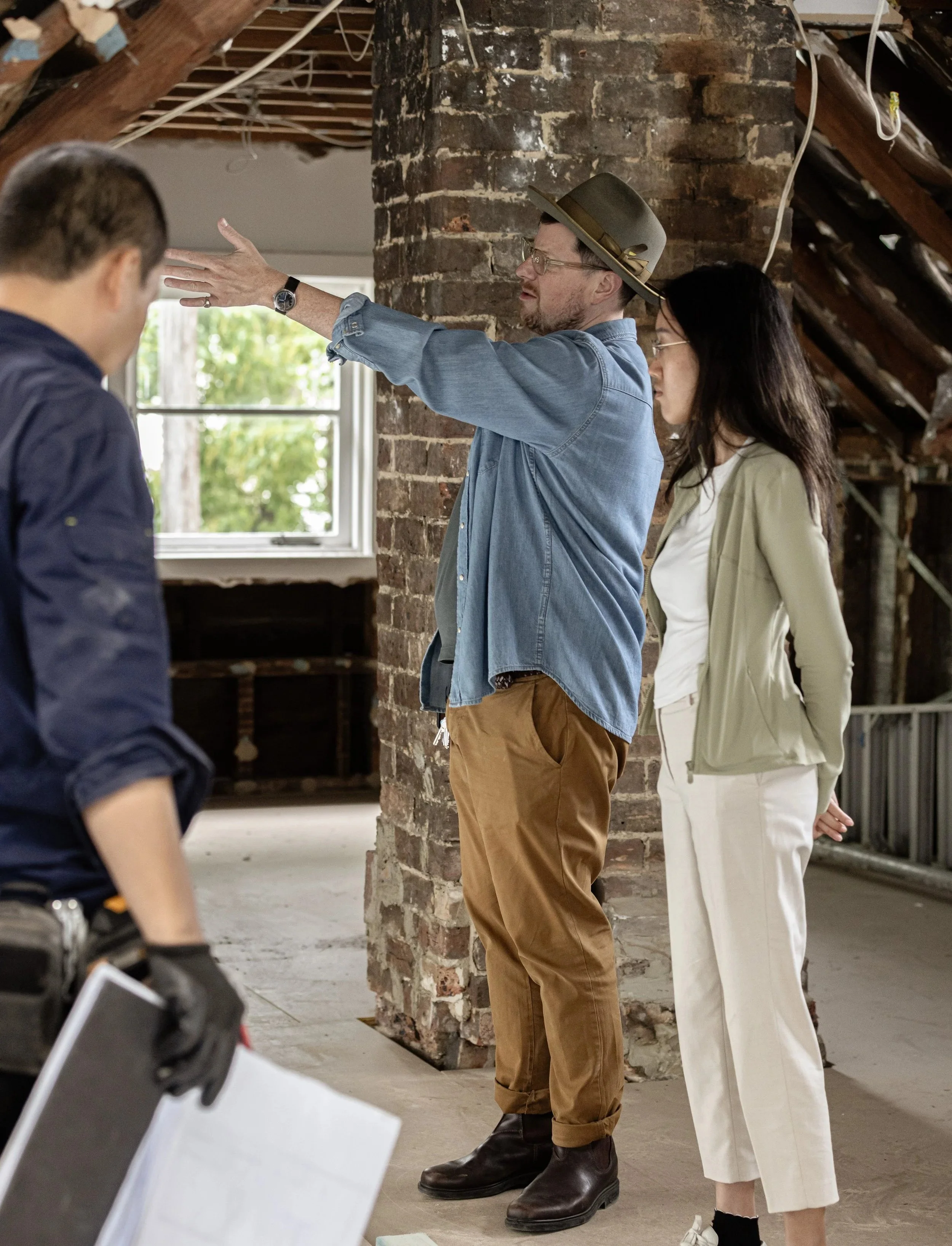
Thinking of renovating your home but worried about limitations of a heritage conservation area? We’re here to help! Our end-to-end service ensures a smooth process for your project, saving you time and money, including:
Expertise renovating in Heritage conservation areas
Council approval assistance and Heritage Impact Statements
Modernisation while preserving heritage features
Custom material selection and specialist craftsmanship
Structural repairs and updates to services (plumbing, electrical, etc.)
Accessibility solutions without compromising heritage integrity
Let us handle all aspects of your heritage renovation project, ensuring the perfect balance between history and modern living.
End-to-end Heritage Renovation Services Sydney
Important Studio Update
Our Our February design consults are fully booked, but March has opened up.
If you're buying or need advice sooner, Contact Us.
Most Popular!
3D Design Consultation
+ Architectural Design Concept + Floor Plans
3D Architectural Concept Design
$4,850
(including GST)
✔
✔
✔
✔
✔
Features
✔
Licensed builder and registered architect will inspect and 3D scan the property
Site meeting or Zoom call to understand your property needs
3D Architectural Concept with “Walk Through” Floor Plans and Design
2 x Design Options provided with notes
Detailed roadmap and budget through design and approval
Feasibility Report with planning details
Key project data and indicative planning calculations
Ideal For:
Property Owners at the beginning of a major renovation or new build journey
Property Vendors wanting to emphasise potential with planning metrics and floor plans
Notes & Conditions:
We may need up to 10 working days to develop sketches, if you need these quicker talk to us
Design Lite Consultation
+ Inspection + Advice + Sketches
Property inspection and advice for minor works, with two sketch design options
$3,650
(including GST)
✔
Features
✔
✔
✔
Licensed builder and registered architect will inspect the property
Site meeting or Zoom call to understand your property needs
Detailed roadmap and budget through design and approval
2 x sketch options provided with notes for the specific element in question
Ideal For:
Helping solve specific problems like replacement of windows, fence or piece of joinery
Helping advise on minor works like a kitchen or bathroom renovation
Notes & Conditions:
We may need up to 5 working days to develop sketches, if you need these quicker talk to us
3D Design & Sustainability Consultation
+ Architectural Design Concept + Floor Plans + Sustainability Review
Includes all the benefits of the 3D Design Consultation with Sustainability Advice from our consulting partner, NININ.
$6,225
(including GST)
Features
✔
✔
✔
✔
✔
✔
✔
✔
Licensed builder, registered architect and sustainability consultant will inspect and 3D scan the property
Site meeting or Zoom call to understand your property needs
3D Architectural Concept with “Walk Through” Floor Plans and Design
2 x Design Options provided with notes and assessment by sustainability expert using a 1-5 sustainability/performance scale with commentary
Detailed roadmap and budget through design and approval
Development Feasibility Report with planning details + sustainability report summary on site and building thermal, energy and water use performance with tailored recommendations for improvement
Key project data and indicative planning calculations including review of key sustainable design factors including orientation, daylight/shading, ventilation, thermal performance, condensation risk, and upfront carbon
Optional sustainability follow-up services quoted separately (e.g. software modelling for compliance)
Ideal For:
Property Owners at the beginning of their major renovation or new build journey
Property Owners who are looking to prioritise sustainability and healthy home principles in their development
Notes & Conditions:
We may need up to 10 working days to develop sketches, if you need these quicker talk to us
3D Design & Heritage Consultation
+ Architectural Design Concept + Floor Plans + Heritage Consultant
Includes all the benefits of the 3D Design Consultation with Heritage Advice from our consulting partner, 3plus1 Heritage.
$6,390
(including GST)
Features
✔
✔
✔
✔
✔
✔
✔
Licensed builder, registered architect and heritage consultant will inspect and 3D scan the property
Site meeting or Zoom call to understand your property needs
Detailed roadmap and budget through design and approval
Feasibility Report with planning details
Key project data and indicative planning calculations
Heritage consultant will discuss development strategy, constraints, and opportunities
Preparation of a brief heritage advice letter, incorporating written comments on each design option, including an evaluation (score out of 5) of the relative heritage impact or sensitivity of each option, and high-level recommendations to guide further development.
Ideal For:
Heritage Listed properties
Significant Buildings in Heritage Conservation Areas
Notes & Conditions:
We may need up to 10 working days to develop sketches, if you need these quicker talk to us
Want to go beyond architecture and design? Get in touch!
Selected Heritage Projects.
At Ballast Point, we combine our expertise as architects and builders to simplify your heritage home renovation. By integrating design, approvals, project management, and construction, we provide a seamless process and exceptional outcomes, ensuring every detail respects the historical integrity of your home.
With years of experience, Ballast Point excels in working with the unique architectural styles of the Inner West. Our renovations preserve the charm and character of heritage homes while enhancing functionality and modern comfort.

Trusted and experienced architects and builders
serving Sydney’s Inner West
Contact Ballast Point to find out more about our services and how we can work together to achieve your goals. Whether you're planning a custom home, renovation or restoration in Sydney’s Inner West, Ballast Point’s team of architects and builders can help turn your vision into reality.
FAQs for Inner West Heritage Renovations
Renovating a heritage home in the Inner West comes with unique challenges and opportunities. Here are some common questions and expert answers to help guide you through the process.
-
A heritage-listed building is a specific structure identified on a local, state, or national heritage register as having significant cultural, historical, or architectural value. Modifications to such buildings are strictly regulated to preserve their heritage character.
In contrast, a property in a heritage conservation area is not individually listed but is part of a designated area recognized for its collective heritage value, such as streetscapes or neighborhoods with historic significance. While there are guidelines to maintain the overall character of the area, the restrictions on individual properties are generally less stringent than for heritage-listed buildings.
-
Yes, Ballast Point provides tailored advice on heritage colour schemes, materials, and finishes to ensure your project respects the property's heritage character while achieving your vision. For restoration projects, we research and match original materials and colours where possible. For extensions or modernizations, we help create a balanced approach that complements the existing heritage elements. Our team ensures these choices align with both aesthetic goals and heritage requirements.
-
A heritage architect is a registered architect who specialises in projects involving heritage buildings or heritage conservation areas. They often have additional knowledge or experience working on these types of projects, but there is no specific qualification that makes an architect a "heritage architect." This is really more about branding and their identity and signalling the type of work they like to do, have experience in or aspire to do.
-
We are a registered architecture and building practice, specialising in both architect and builder services. While we don't exclusively market ourselves as heritage architects, we have substantial expertise in heritage architecture and a diverse project portfolio, including work on heritage buildings in Sydney’s Inner West.
-
Not necessarily. However, it's important to work with an architect experienced in heritage conservation areas. Architects without this expertise may struggle to navigate the specific requirements and approval processes effectively. Failing to adequately account for heritage considerations in a DA submission can be a very costly mistake.
-
It depends on the scope of the renovation, here are some development pathways that may be possible:
Exempt Development: Simple changes like replacing a kitchen, retiling a bathroom, or basic garden work usually don’t need approval. It's advisable to get a formal opinion or letter from a registered architect or certifier to confirm whether your project is exempt.
Complying Development: Internal changes like moving walls or reconfiguring rooms might qualify.
Development Application (DA): Major works such as extensions, adding levels, or external changes visible from the street almost always require council approval.
Heritage Exemption Certificate: Simple and inexpensive for simple things like window replacement and repairs to heritage conservation area buildings
-
Yes, we do. Depending on the project, we may collaborate with specialist heritage consultants to ensure the best outcomes.
-
Yes, we provide end-to-end services, including design, documentation, securing approvals, and construction. We also work with a network of skilled contractors specializing in heritage materials and techniques, such as stonework or slate roofing.
-
Yes, heritage homes can be modernised, but it requires strategic planning to preserve key heritage elements. Running new services, such as plumbing and wiring, needs careful consideration to integrate modern functionality without compromising the character of the home. If done well you can maintain harmony between modern elements and heritage elements without making it feel like an awkward pastiche.
At Ballast Point, we specialise in home renovations in Sydney, ensuring that any updates or changes complement the existing heritage features while meeting your modern needs.
-
Yes, they can, but any modification or extension must respect and preserve the building's heritage value. It’s essential to demonstrate that the changes enhance or complement the heritage aspects rather than diminish them.
-
Challenges often include working within the building’s constraints, such as its envelope or existing materials, while still creating functional and beautiful spaces. We leverage our experience to balance these limitations with opportunities, ensuring successful outcomes for both design and compliance. We’re focused on the project as a whole rather than a sum of parts and the whole needs to look and feel great.
-
Yes, as Inner West architects, we work extensively on heritage homes and we have strong relationships with respected heritage consultants. These professionals bring industry authority and expertise, ensuring their advice is credible and aligns with council and legal expectations.
-
We integrate design and construction seamlessly. This allows us to investigate building conditions early, anticipate issues like misalignments, and ensure accurate planning and execution. Our combined expertise reduces risk and ensures continuity throughout the project.
-
We approach budgeting with foresight, factoring in contingencies for potential repairs or unforeseen issues. Our experience in construction helps us anticipate where additional time and resources may be needed, providing realistic and detailed cost estimates.
-
Most of our work is in the Inner West, where heritage conservation areas are common. Additionally, our team, including Pete, our Head of Architecture, has significant experience with heritage-listed buildings and projects.
-
We understand the specific requirements of council heritage consultants and how they assess projects. Our experience ensures smoother navigation of the design, approval, and execution phases for heritage projects. Our experience can definitely help you reduce approval costs and times.
-
A Heritage Impact Statement assesses how a development affects a heritage property. We provide simple impact statements in-house and collaborate with reputable consultants for more complex cases.
-
Accessibility can be challenging but essential for continued use. We aim to strike a balance, finding innovative solutions that maintain accessibility without compromising heritage elements.
-
It’s crucial to understand the property’s limitations and opportunities. Consulting an architect and solicitor before purchasing is highly recommended. We offer pre-purchase inspections and advice to help buyers make informed decisions.
-
Heritage properties are often highly valued for their character and history. While there may be limits on what changes can be made and hence limit development potential somewhat, these homes typically retain or increase in value when their heritage features are respected and complemented with thoughtful improvements. Ultimately if the key heritage features can be retained but the home modernised and made functional then this is the best outcome.

“We recently engaged Anthony, Peter and the team at Ballast Point Architects + Builders to design and seek Council approval for skylights in our Heritage listed home in Balmain East. Through the entire process their level of communication, knowledge, efficiency and attention to detail was exceptional.The process was highly organised and a great experience. Not to mention that they are also genuinely nice people.
Many thanks team.”
Greg and Kate Thomson
Related blog posts.
Insider’s guide to council approvals part 3 - Heritage planning
The problem with Inner West council planning
Getting your project through council - 7 strategies for development approval
Adding a verandah to your home

















