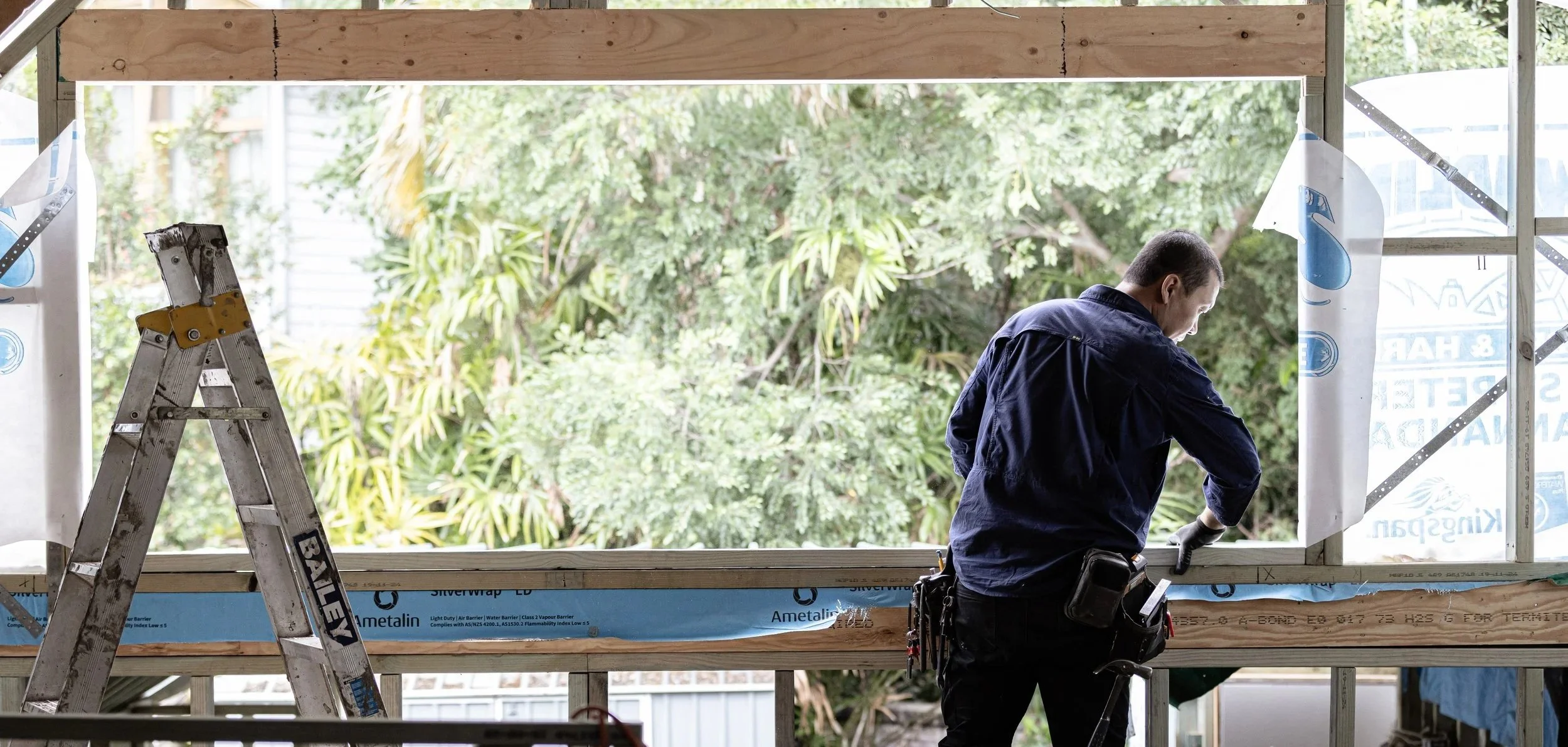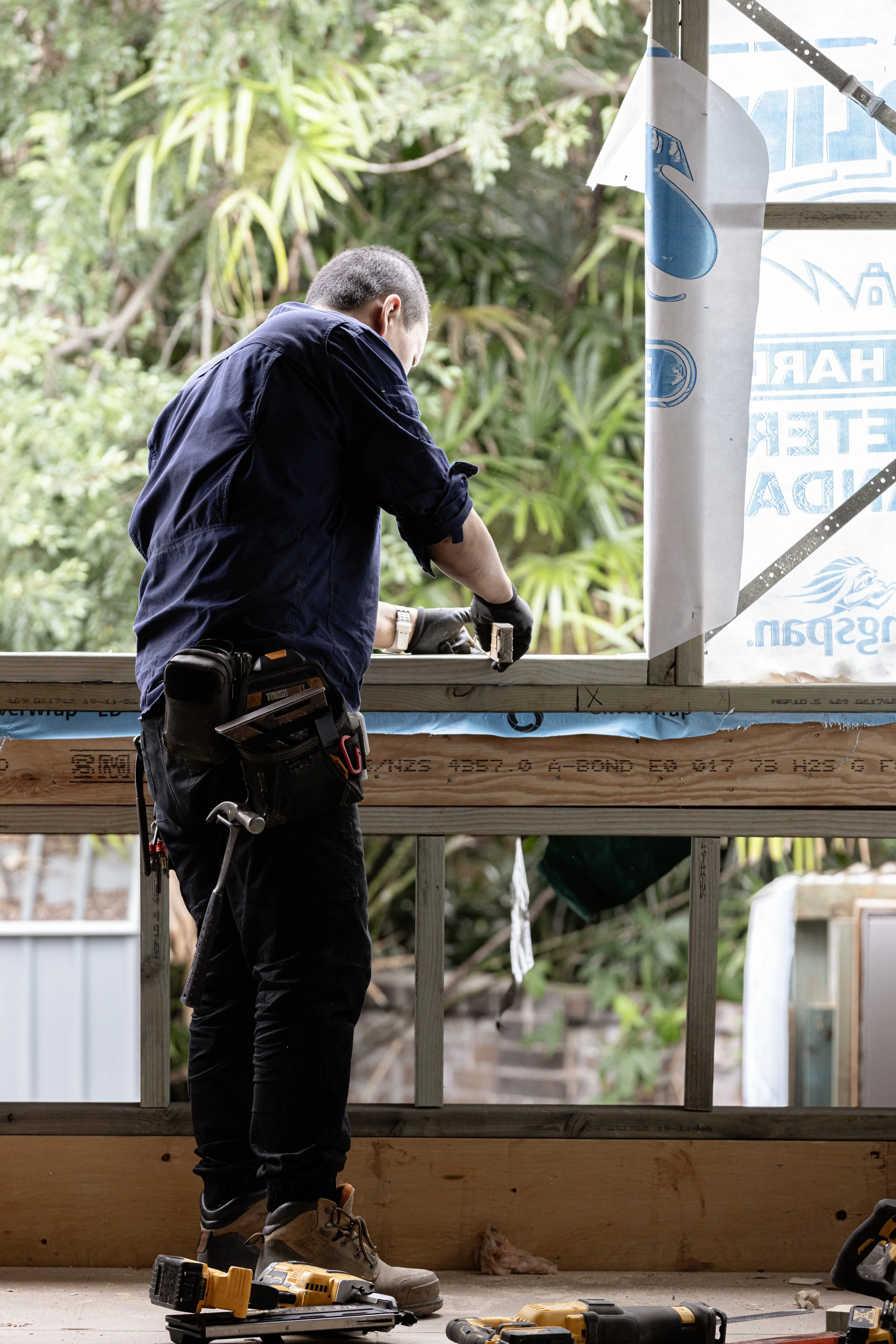
As leading Inner West architects and builders, Ballast Point designs and builds custom homes that reflect your lifestyle, location, and vision. Every home is individually designed — never cookie-cutter — to ensure it’s as unique as you are.
Whether you’re starting from scratch or already have plans, we’re here to help. We can manage your entire project from design through to construction, or we can jump in at any stage — whether that’s planning, design, project management, or build-only. With registered architects, licensed builders, and interior designers all under one roof, we have the in-house expertise to support your project wherever you’re at.
Your Complete Design-to-Build Solution
Have plans and ready to build? Upload them for a free assessment.
Step 1
Upload Your Plans
Upload your Plans for review
by our build team
If you've got:
- Approved Development Application (DA) Plans
- CDC Plans, or
- Construction Certificate Plans, Upload your complete set of plans for assessment here
Step 2
Get Free Assessment
We will do a 100 Point
Assessment of your plans and documents
We'll Assess:
- build and cost optimisation
- Services Integration
- Construction Detailing
- Risk Management
- Document Checklist
- Many more
Like to know More?
Step 3
Pre-Construction Planning
We will provide a proposal to get your project construction ready
Our comprehensive proposal will include:
- Budget and cost saving options
- Construction Program
- Procurement Schedule
- Services Integration
- Many more
Not sure if this is what you need?
Need architectural help?
Want to go beyond architecture and design? Get in touch!
FAQs for Knockdown Rebuild
Looking to start a knock down rebuild? Here are our most common questions — with honest, experience-based answers to help you understand the process and your options.
-
A knock down rebuild is when the entire existing home is demolished and a brand-new house is constructed from the ground up. Utilities such as sewer and power are reconnected, and everything — from structure to finishes — is new. As knock down rebuild specialists, we guide you through the process with our Inner West architects and experienced builders, ensuring your new home is designed and delivered to the highest standard.
-
When comparing knock down rebuild vs renovation, a full rebuild is often more cost-effective than working around the existing structure, especially when:
The home requires major repairs.
Site access makes home renovations more complex and expensive.
You want a fresh design tailored to your block without compromise.
Renovation may be the better option if the building is in good condition, has heritage value, or is located in a conservation area where demolition isn’t allowed. Our knockdown rebuild guide can help you decide which path suits your goals.
-
For a typical two-to-three-storey home with three to four bedrooms on an accessible site, a knock down rebuild Sydney project generally takes around 12 months. Larger, more complex sites — such as those with steep slopes or retaining works — may take up to 18 months.
-
Approval requirements vary:
Some projects can proceed under Complying Development (CDC).
Others require full council approval — particularly in heritage conservation areas.
As experienced knock down rebuild builders, we can provide a development feasibility report to outline your approval pathway and next steps.
-
Major home renovations often take as long as a new build — about 12 months. Minor renovations are quicker, but sometimes a knock down rebuild can be faster due to easier site access and fewer structural constraints. Our architect and builder team can assess the most efficient option for you.
-
We can deliver knock down rebuild Sydney projects and work anywhere in NSW. While we can plan and provide advice on any building type, our specialty is difficult and complex sites — including tight-access, steep, or awkwardly shaped blocks.
We have extensive experience in inner-urban locations such as the Inner West, Hunters Hill, North Shore, and Eastern Suburbs.
As both a design practitioner and build practitioner with an unrestricted licence, we can handle everything from custom homes and renovations to multi-residential apartment projects. -
We can quickly assess whether your property can be demolished and rebuilt. Blocks in heritage conservation areas may require extra steps, including a heritage consultant’s advice. We can quickly assess whether your property can be demolished and rebuilt. Blocks in heritage conservation areas may require extra steps, including a heritage consultant’s advice.
-
Yes. A new build makes it easier to achieve high energy efficiency standards, including Passive House principles, without compromising with existing structures. As an architect and builder team, we integrate sustainability features into our designs, and our in-house consultant works with you from feasibility to completion.
-
You can get in touch with Ballast Point or book a consultation to discuss your goals. We’ll provide expert advice tailored to your site and project vision, and can prepare a development feasibility report if required.
We also have helpful resources on our website, including our Knockdown Rebuild Guide and our blog article on Knock Down Rebuild vs Renovation — perfect starting points for understanding your options before you begin.
Trusted and experienced architects and builders serving Sydney’s Inner West
Contact Ballast Point to find out more about our services and how we can work together to achieve your goals. Whether you're planning a custom home, renovation or restoration in Sydney’s Inner West, Ballast Point’s team of architects and builders can help turn your vision into reality.


