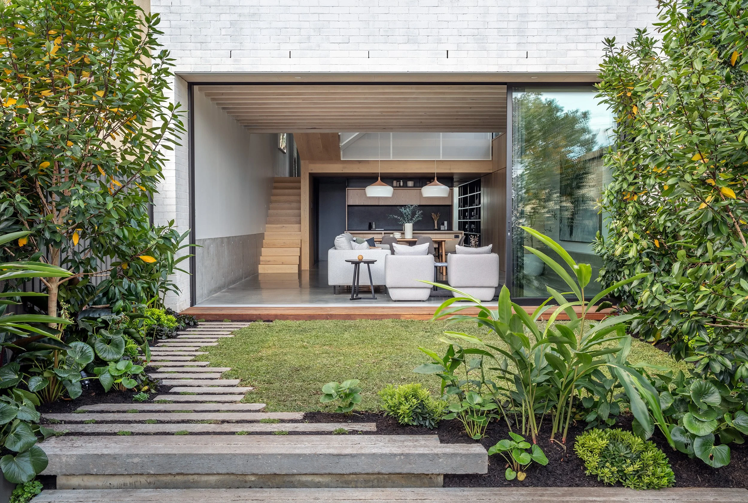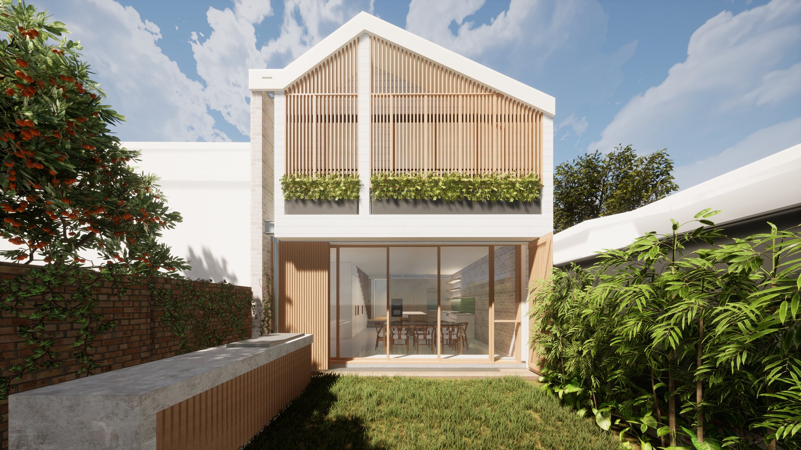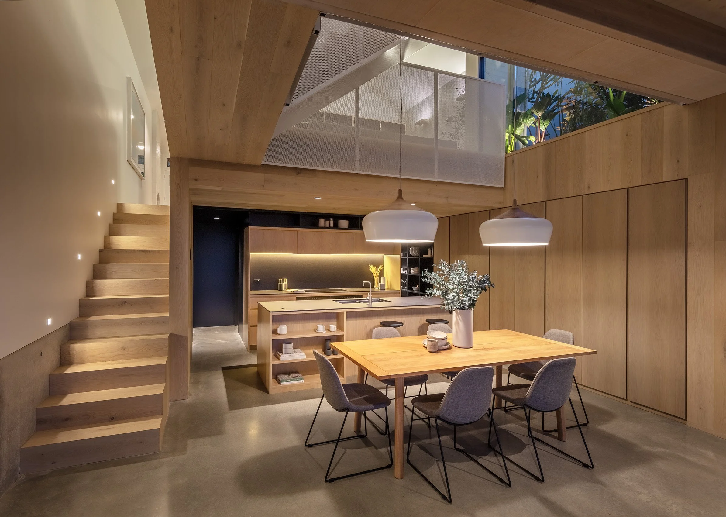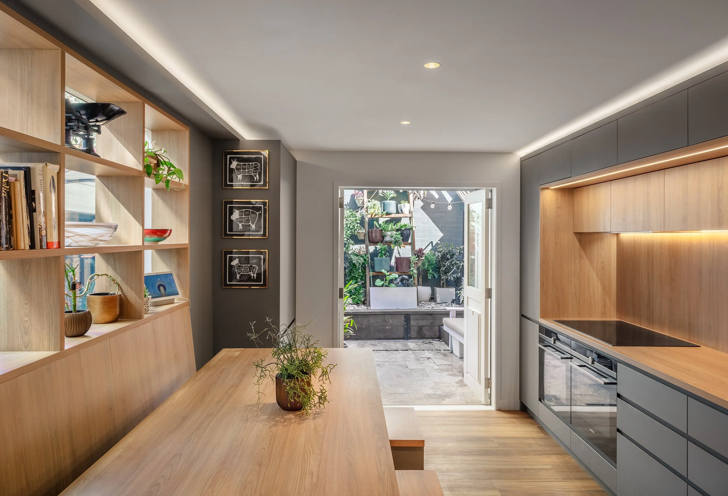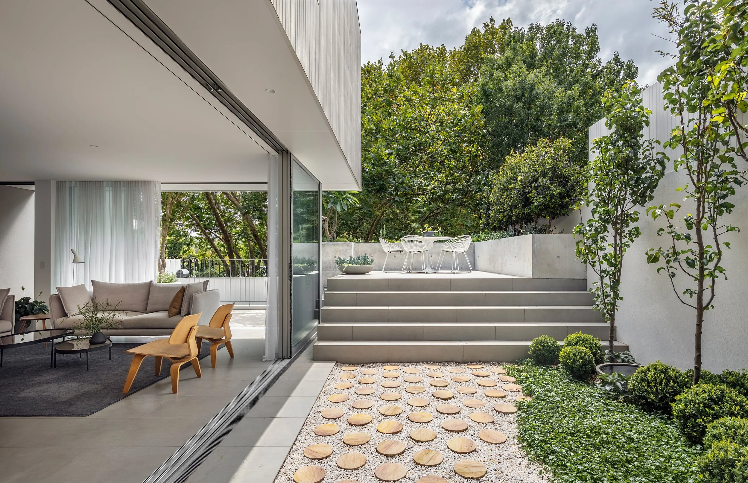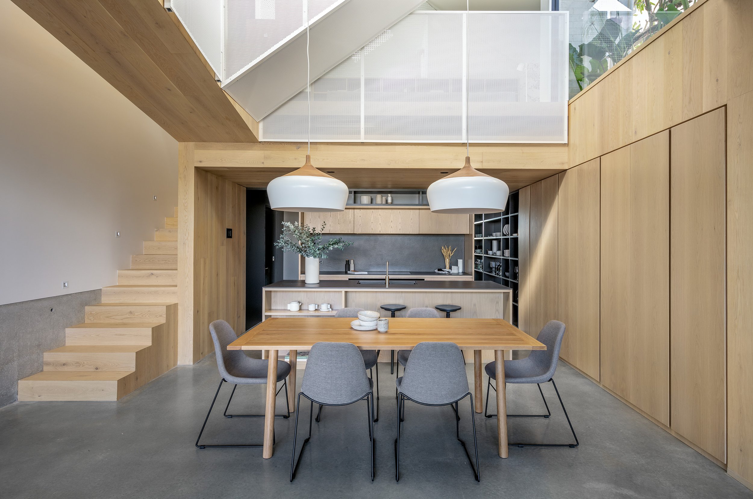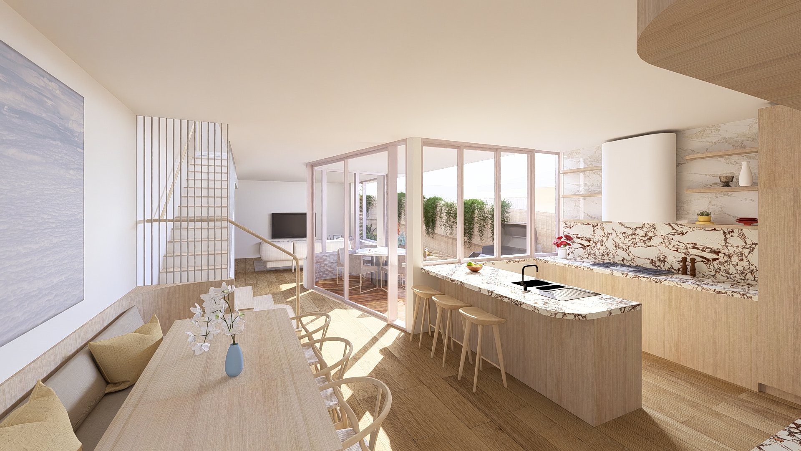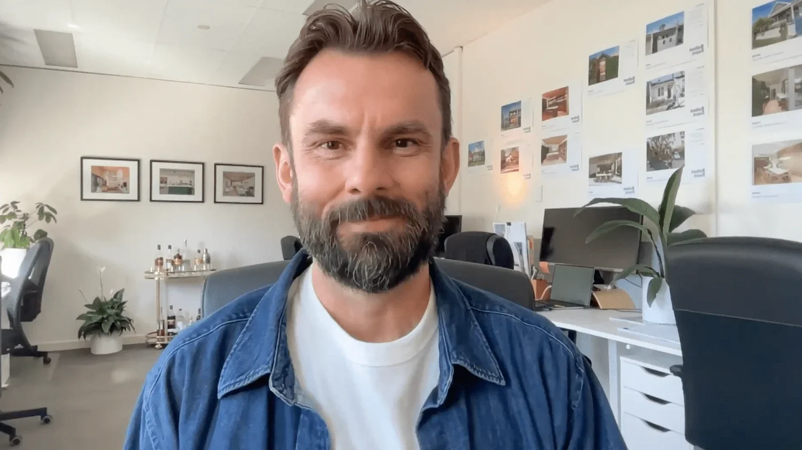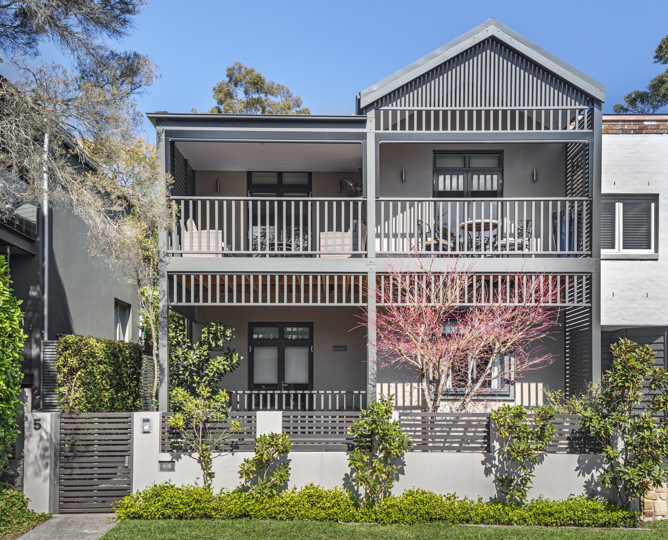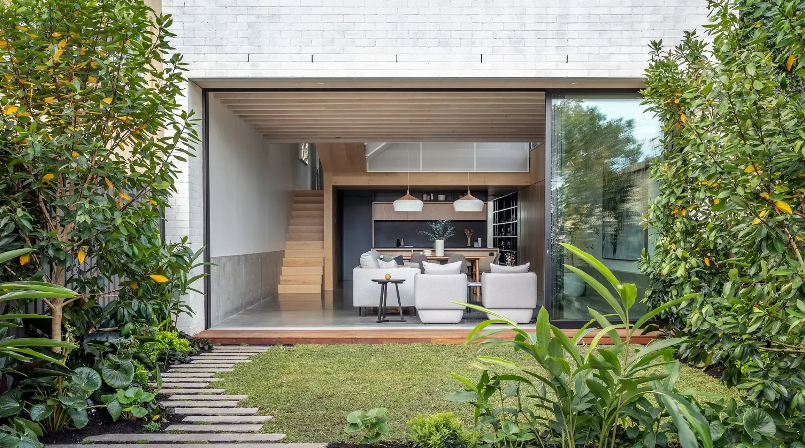
Architect & Builder
Home Renovations Sydney
The complete home renovation approach - Ballast Point brings
design, construction, and DA approvals under one roof
Our home renovation consultation packages pair a registered architect and licensed builder to assess your home’s potential, providing clarity on design options, approvals, constraints and budget, and giving you a clear, practical plan for your renovation’s next steps.
Important Studio Update
Our design consults can book out quickly due to high demand.
If you're buying or need advice sooner, please Contact Us.
Most Popular!
3D Design & Sustainability Consultation
Architectural Design Concept + Floor Plans + Sustainability Review
Includes all the benefits of the 3D Design Consultation with Sustainability Advice from our consulting partner, NININ.
$6,225
(inc GST)
Ideal For:
Property Owners at the beginning of their major renovation or new build journey
Property Owners who are looking to prioritise sustainability and healthy home principles in their development
Find out more
3D Design & Sustainability Consultation →
Design Lite Consultation
Inspection + Advice + Sketches
Property inspection and advice for minor works, with two sketch design options
$3,650
(inc GST)
Ideal For:
Property inspection and advice for minor works, with two sketch design options
Helping advise on minor works like a kitchen or bathroom renovation
Find out more
Design Lite Consultation →
3D Design Consultation
Architectural Design Concept + Floor Plans
3D Architectural Concept Design
$4,850
(inc GST)
Ideal For:
Property Owners looking to do internal renovations only – ie: not affecting the building envelope
Apartment owners looking to renovate
Find out more
3D Design Consultation →
3D Design & Heritage
Consultation
Architectural Design Concept + Floor Plans + Heritage Consultant
Includes all the benefits of the 3D Design Consultation with Heritage Advice from our consulting partner, 3plus1 Heritage.
$6,390
(inc GST)
Ideal For:
Heritage Listed properties
Significant Buildings in Heritage
Conservation Areas
Find out more
3D Design & Heritage Consultation →
Browse through some of our work
Find out more
View project Gallery →
“We’ll help you make something truly amazing, with creative designs and local insights in planning and heritage”
Registered Architects & Licensed Builders: One team for both design and construction
High-Quality Design & Execution: Stylish, functional, and built to last
Cost Clarity: Transparent budgets, fixed-price consultations, no surprises
DA Approvals & Compliance Handled: Smoother council process, less stress
10+ Years Experience in Home Renovations: Trusted knowledge of Inner Sydney character homes and unique sites
Tailored Solutions: Every renovation is customized, never one-size-fits-all
Why Choose Us?
Design & Build Experts
Frequently Asked Questions
-
When you’re renovating, you want to make the process smoother and faster. Usually, there’s a lag between the designer and the builder. At Ballast Point, we streamline home renovations in Sydney by ensuring the right person acts at the right time—whether it’s placing an order, talking to the client, or working with a consultant.
You also get continuity. One team guides you through the whole process. Because we have both design and construction in-house, we plan the build while we’re designing. Our construction team gives input on practical details, so we integrate the new design with the existing structure more easily.We can also do quick on-site investigations. For example, if we need to cut a test opening in a wall, our team can do it on short notice. We then patch it up neatly, which makes it mess-free. This capability helps us solve construction issues while we design.
-
Costs vary a lot, depending on the scope and the level of finish. You really need a design, a measurement of what’s involved, and a clear program before you can get an accurate price. Sometimes clients have a specific budget in mind, and we’ll design to that budget. Other times, we’ll suggest a realistic budget once we know the scope.
Keep in mind that building costs have risen significantly in the last few years, and many people’s expectations haven’t kept up. As a rough rule of thumb:
A bathroom or wet area can cost around $50,000.
A simple kitchen (including demolition and new benchtops) might start around $100,000.
However, these numbers can change a lot based on finishes and appliances. Some people spend $100,000 on appliances alone.
-
Yes, we specialise in heritage buildings. As home renovation architects, many of our projects are in heritage conservation areas. Usually, the original streetscape must be preserved, but unless a building is individually heritage-listed, you can make almost any changes inside.
If a home is heritage-listed, the rules depend on how and where it’s listed, and what the listing covers. In those cases, we start with a design consultation and research the heritage impacts to determine what’s possible and what approvals are needed.
-
Yes, they do. You need to be targeted and strategic in your renovation if you want a strong return on investment. Focus on fixes and improvements that solve inherent problems, because those are often the main objections a future buyer might have.
Sometimes, adding more bedrooms or upgrading a home from one “category” to another gives a clear boost in value. In other cases, removing issues—like poor layout or structural faults—can help. It’s not always just about square meters; it’s about creating a complete product that appeals to more buyers.
-
It depends on the complexity of the job and things like access to the site. In many typical cases, you’re looking at about six to nine months. Bathrooms take a long time because there are so many trades involved—allow around three months for a full bathroom renovation.
If you’re doing serious structural changes, excavation, or underpinning, it might stretch to 14 or 16 months. Every project is different.
-
If you don’t have drawings yet, the best place to start is a design consultation. We’ll research your property, come to the site, and talk through your scope and goals. We can sketch a couple of quick ideas so you can see different possibilities.
If you already have drawings, you can send them to us. We’ll take a look and then set up a Zoom call to figure out where you’re at and what you need.
-
Think about why you’re doing it and what you want to achieve. The clearer your goals, the easier it is for your architect or builder to help. Also, think about a realistic budget. You can fund the project yourself, or you might look at financing. Either way, it helps to have a ballpark figure in mind.
-
Most of the time, yes. It rarely makes sense for a builder to work around you and your family. The cost of moving and renting for a while is usually less than the extra cost of a builder having to schedule around you. If you have a separate space on-site that doesn’t interfere with the renovation, you might stay there, but nine times out of ten it’s better and cheaper to move out.
-
We try to avoid going through a full council Development Application (DA) if possible. If your project is mostly internal, we can often use a Complying Development Certificate (CDC) instead. This can be quicker and cheaper than a DA.
However, if your site is in a heritage conservation area, you might need a DA for any external changes. If the site is constrained in other ways, CDC may not apply. We work out the best approval strategy once we understand your goals and the site conditions. -
Some clients already know their budget and want to design around that. Others want a design first, then price it up to see what they can afford. Most people do a bit of both.
It’s wise to keep some contingency—about 20% at the very start. Once the design is locked in, you might reduce that to 10%. But it’s good to have some buffer for surprises or changes.
-
One big challenge is dealing with existing structures. Sometimes, once we open up walls, we find issues that make it cheaper to rebuild than repair. For example, you might plan to keep certain walls, but after opening them, you realize they’re in terrible shape. These surprises can increase costs and time.
-
Focus on performance. Good insulation and well-chosen windows can make your home more comfortable and energy-efficient. We look for ways to add shading, improve airflow, and balance insulation thickness with cost and space. A well-performing building is better for the environment and for everyday living.
-
Avoid rushing to finish by Christmas if you can. That’s a busy period for trades, and it can be more expensive and stressful. Otherwise, there’s no “best” season. Just be aware that December and January can be more chaotic due to holiday schedules.
-
It depends on your priorities. If you have a super tight budget, you might go with a small builder and a draftsman. But be aware that you’ll likely handle more risk and coordination yourself.
At Ballast Point, we’re experienced home renovation builders who do everything in-house. It can be more expensive upfront, but we disclose our costs so you know our fees and margins. This gives you more certainty in a hot market where prices can swing.
-
You can, but it’s more expensive and time-consuming. If possible, it’s better to do everything in one go. Staging a project means you pay twice for setup, site management, and other costs. One continuous project is usually faster and cheaper overall.
-
Lock in your objectives and plans early. Avoid major changes once construction starts. Changes during the build can be expensive and disrupt the schedule.
At Ballast Point, we specialise in home renovation in the Inner West. Our construction team is involved from the design phase, helping to simplify the build and prevent surprises. Good planning is the key to keeping costs under control.
What Our Clients Says
Beautifully designed, expertly built renovations led by Architects and Builders
Kitchen renovations
Kitchen renovations that combine architectural design expertise with skilled construction to deliver beautiful, practical spaces. Our team manages the entire process from concept to completion, ensuring a smooth and expertly executed renovation experience.
Bathroom renovations
Bathroom renovations that maximise space and comfort, combining our design expertise and construction precision to transform your bathroom into a beautifully functional retreat, expertly managed from concept to completion.
Apartment renovations
Apartment renovations with full Class 2 accreditation, delivered by an expert architect-plus-builder team ensuring compliant, high-quality results. We manage the entire process from concept to completion for a smooth, professionally executed renovation.
More home renovation insights
Adding a verandah to your home
Retrofitting a modernist 1960s house in Pymble
Project Success Strategy: 13 things that we do differently
How we transformed a poky turn-of-the-century upside down terrace into a spacious, contemporary home

