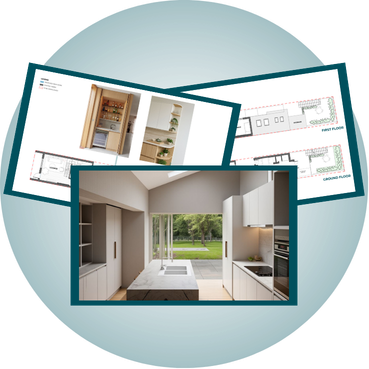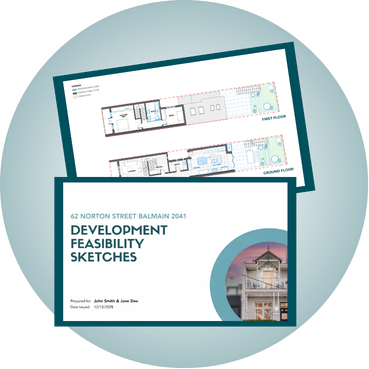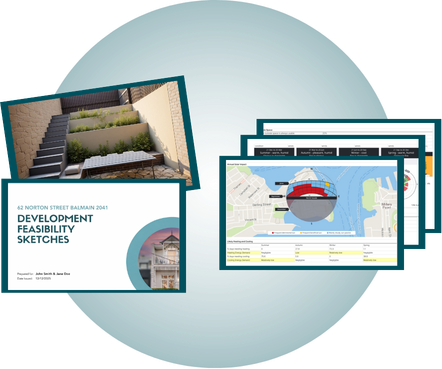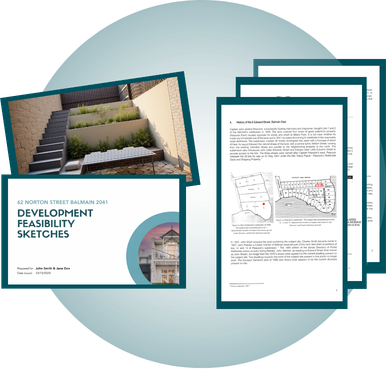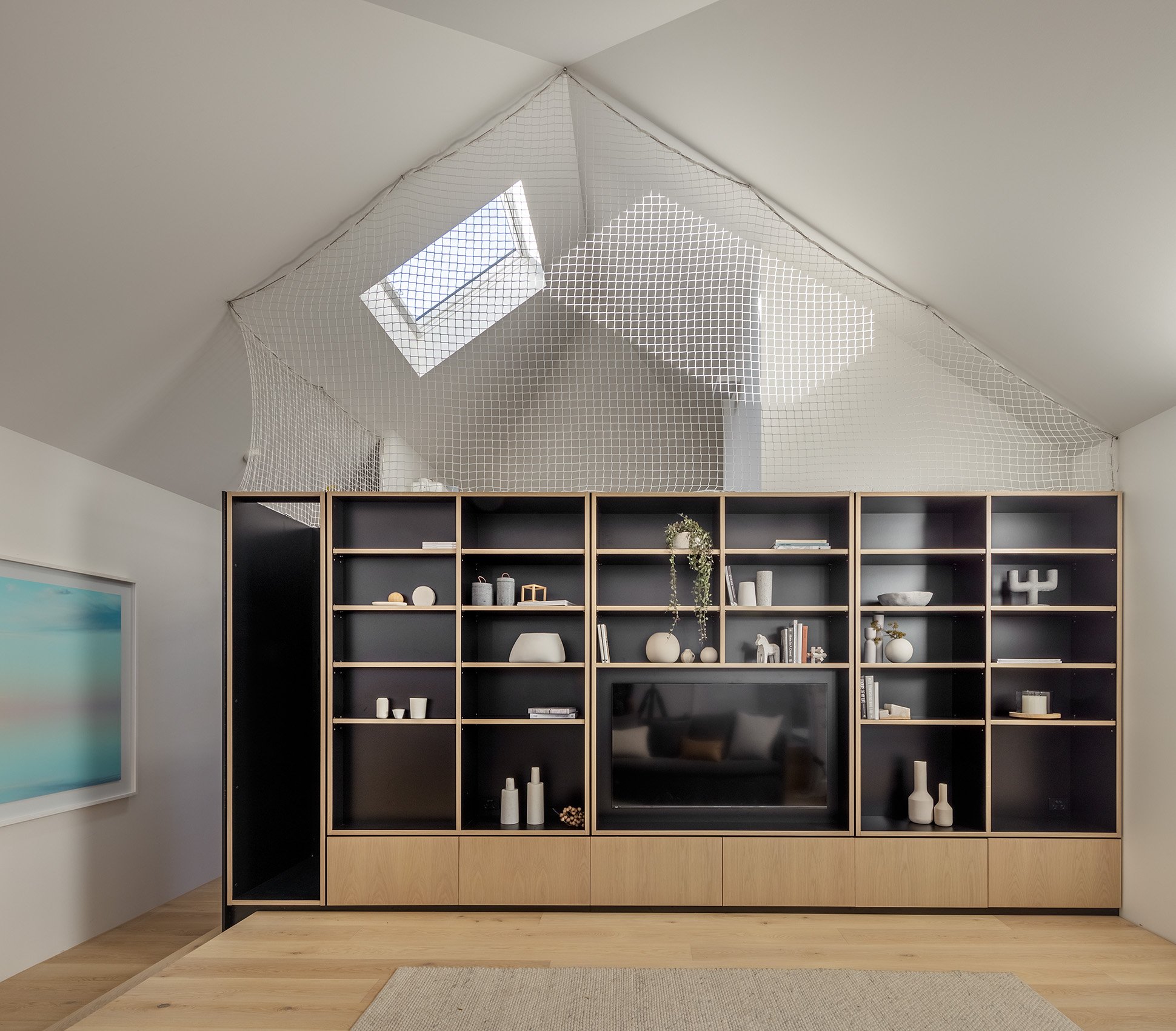
Bespoke Interior Design and Renovation Services in Sydney’s Inner West
Renovating can be overwhelming—managing designers, builders, and approvals often leads to delays and unexpected costs. Without the right team, a dream transformation can turn into a stressful process.
At Ballast Point, we simplify the process. As Inner West architects, heritage architects, and licensed builders, we handle every detail in-house—ensuring a seamless renovation without the usual headaches.
✔ Bespoke interiors tailored to your home
✔ Seamless integration of design and construction
✔ Smart space planning for better flow
✔ Heritage-sensitive solutions with experienced heritage architects
With our architect and builder expertise under one roof, we create spaces that are functional, beautiful, and built to last.
Important Studio Update
Our design consults can book out quickly due to high demand.
If you're buying or need advice sooner, please Contact Us.
Most Popular!
3D Design Consultation
+ Architectural Design Concept + Floor Plans
3D Architectural Concept Design
$4,850
(including GST)
✔
✔
✔
✔
✔
Features
✔
Licensed builder and registered architect will inspect and 3D scan the property
Site meeting or Zoom call to understand your property needs
3D Architectural Concept with “Walk Through” Floor Plans and Design
2 x Design Options provided with notes
Detailed roadmap and budget through design and approval
Feasibility Report with planning details
Key project data and indicative planning calculations
Ideal For:
Property Owners at the beginning of a major renovation or new build journey
Property Vendors wanting to emphasise potential with planning metrics and floor plans
Notes & Conditions:
We may need up to 10 working days to develop sketches, if you need these quicker talk to us
Design Lite Consultation
+ Inspection + Advice + Sketches
Property inspection and advice for minor works, with two sketch design options
$3,650
(including GST)
✔
Features
✔
✔
✔
Licensed builder and registered architect will inspect the property
Site meeting or Zoom call to understand your property needs
Detailed roadmap and budget through design and approval
2 x sketch options provided with notes for the specific element in question
Ideal For:
Helping solve specific problems like replacement of windows, fence or piece of joinery
Helping advise on minor works like a kitchen or bathroom renovation
Notes & Conditions:
We may need up to 5 working days to develop sketches, if you need these quicker talk to us
3D Design & Sustainability Consultation
+ Architectural Design Concept + Floor Plans + Sustainability Review
Includes all the benefits of the 3D Design Consultation with Sustainability Advice from our consulting partner, NININ.
$6,225
(including GST)
Features
✔
✔
✔
✔
✔
✔
✔
✔
Licensed builder, registered architect and sustainability consultant will inspect and 3D scan the property
Site meeting or Zoom call to understand your property needs
3D Architectural Concept with “Walk Through” Floor Plans and Design
2 x Design Options provided with notes and assessment by sustainability expert using a 1-5 sustainability/performance scale with commentary
Detailed roadmap and budget through design and approval
Development Feasibility Report with planning details + sustainability report summary on site and building thermal, energy and water use performance with tailored recommendations for improvement
Key project data and indicative planning calculations including review of key sustainable design factors including orientation, daylight/shading, ventilation, thermal performance, condensation risk, and upfront carbon
Optional sustainability follow-up services quoted separately (e.g. software modelling for compliance)
Ideal For:
Property Owners at the beginning of their major renovation or new build journey
Property Owners who are looking to prioritise sustainability and healthy home principles in their development
Notes & Conditions:
We may need up to 10 working days to develop sketches, if you need these quicker talk to us
3D Design & Heritage Consultation
+ Architectural Design Concept + Floor Plans + Heritage Consultant
Includes all the benefits of the 3D Design Consultation with Heritage Advice from our consulting partner, 3plus1 Heritage.
$6,390
(including GST)
Features
✔
✔
✔
✔
✔
✔
✔
Licensed builder, registered architect and heritage consultant will inspect and 3D scan the property
Site meeting or Zoom call to understand your property needs
Detailed roadmap and budget through design and approval
Feasibility Report with planning details
Key project data and indicative planning calculations
Heritage consultant will discuss development strategy, constraints, and opportunities
Preparation of a brief heritage advice letter, incorporating written comments on each design option, including an evaluation (score out of 5) of the relative heritage impact or sensitivity of each option, and high-level recommendations to guide further development.
Ideal For:
Heritage Listed properties
Significant Buildings in Heritage Conservation Areas
Notes & Conditions:
We may need up to 10 working days to develop sketches, if you need these quicker talk to us
Want to go beyond architecture and design? Get in touch!
Trusted and experienced architects and builders serving Sydney’s Inner West
FAQs for Interior Design
Planning an interior makeover? Here are common questions we get—
plus honest answers to guide you.
-
We have a team with a wealth of knowledge and experience. As architects and builders, we also specialise in interior design. Our team has worked with well-known Sydney firms like Andrew Burgess and Popov Bass, delivering high-quality interiors across Sydney.
We always start with interiors in mind and integrate them from day one. That ensures your project runs smoothly, with no gaps between design and construction—just seamless collaboration between architect and builder to create thoughtful, well-executed spaces.
-
Yes. We design the entire project—garden, interior, building, windows—as one integrated product. We consider your taste, your home’s existing structure, and the surrounding environment. As an architect and interior designer, we aim for a seamless look that feels right in its context. If you have a modern building, we won’t force a heritage interior. Everything should flow naturally.
-
Yes. Most people come to us because we manage the whole process—design through construction. As an architect & interior designer, we ensure everything is optimised from the start. This is more cost-effective, because we optimize your budget from the beginning. There’s no double handling of information. It’s faster, smoother, and more transparent. You get a single point of responsibility.
-
If we’re only doing interiors, we can complete design and approvals in about three months. We can sometimes start on-site sooner for smaller projects. It also depends on how quickly you make decisions. The timeline can vary, but three months is a good guide for most interior-only work.
-
We usually recommend a design consultation that includes rough sketches. If the project is all interiors, we’ll dive right into sketching options and planning. We also offer fixed-price design for bathrooms. A design consultation is a great first step.
-
Decoration typically involves finishing touches, like furniture, artwork, and decorative pieces. Interior design goes deeper. We plan joinery, lighting, wall finishes, and other details. We can do both. If you want us to help select your furniture and artwork, we’re happy to. If you prefer to bring in a stylist, we’ll collaborate with them.
-
Not if your architect handles interiors as well. At Ballast Point, we manage both the building design and the interiors. We only bring in a separate interior designer if you have a special reason—like a unique style or a particular designer you want. But nine times out of ten, we do it all in-house.
-
Absolutely. We want you to feel part of the team. We’ll walk you through each step, from the first sketches to the final touches. Your input matters. This is your home, so we want to make sure the design suits your needs and taste.
-
Function and style can clash at times, but good design finds a balance. We always go back to your goals and the purpose of your project. We also consider how the building fits into its surroundings. With clear objectives, we can help you make solid decisions that meet both functional and aesthetic needs.
-
Yes. It’s important for us to understand your style and any furniture or special items you plan to keep. We often design around key pieces like a piano or a beloved sofa. That helps everything feel like it belongs together.
-
We start with the finishes and details, then work backward. That way, we make sure walls, floors, and layouts align perfectly with our chosen materials. We measure carefully, plan construction around the design, and keep the entire project—inside and out—connected.


