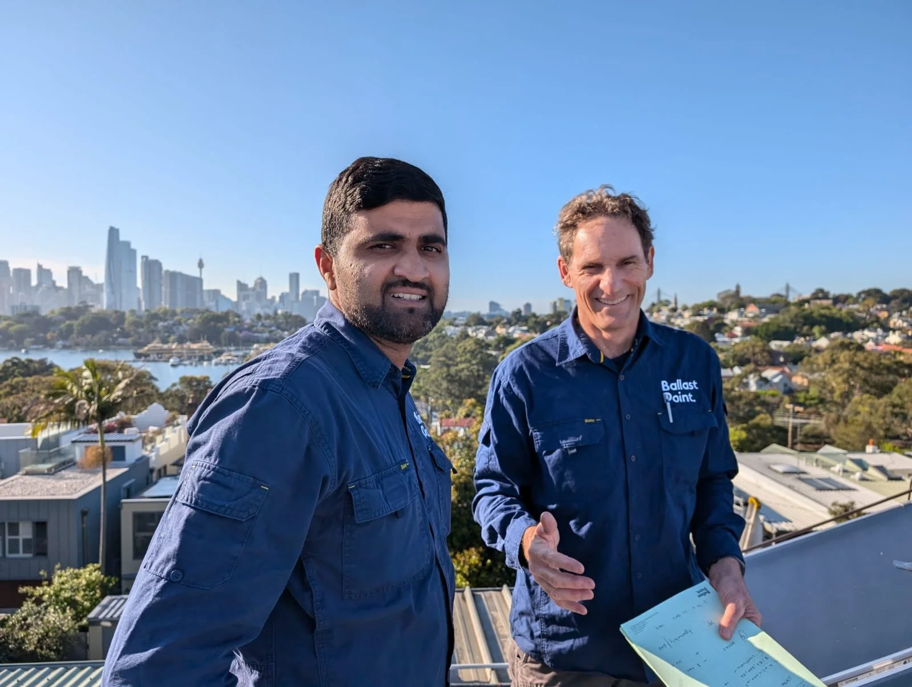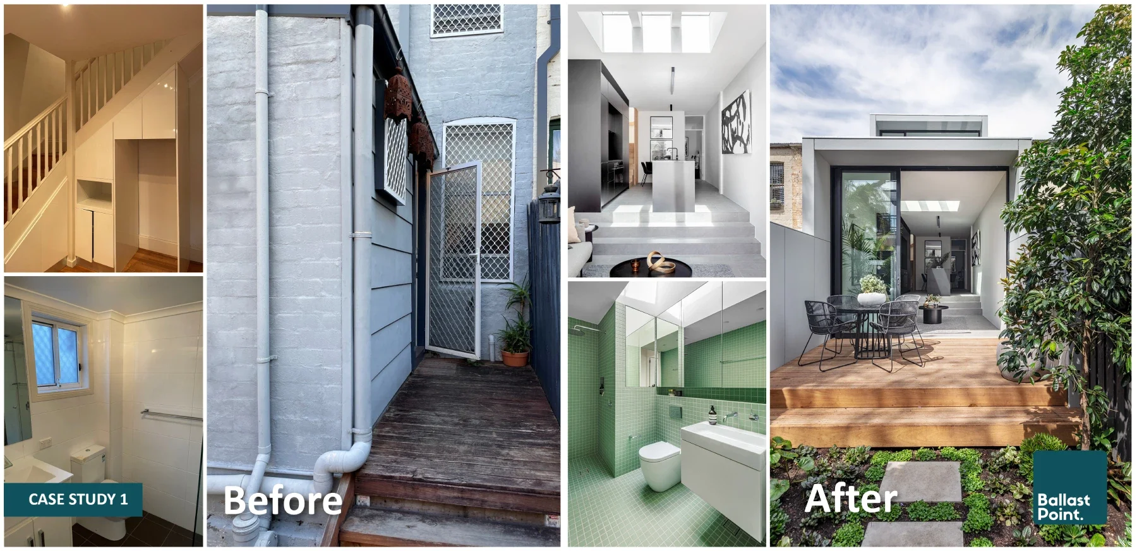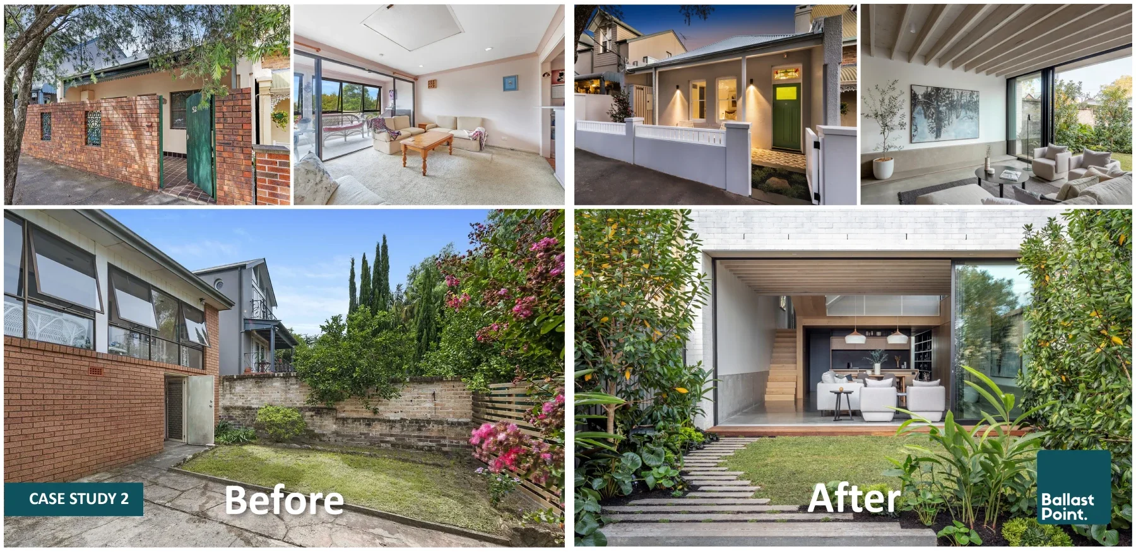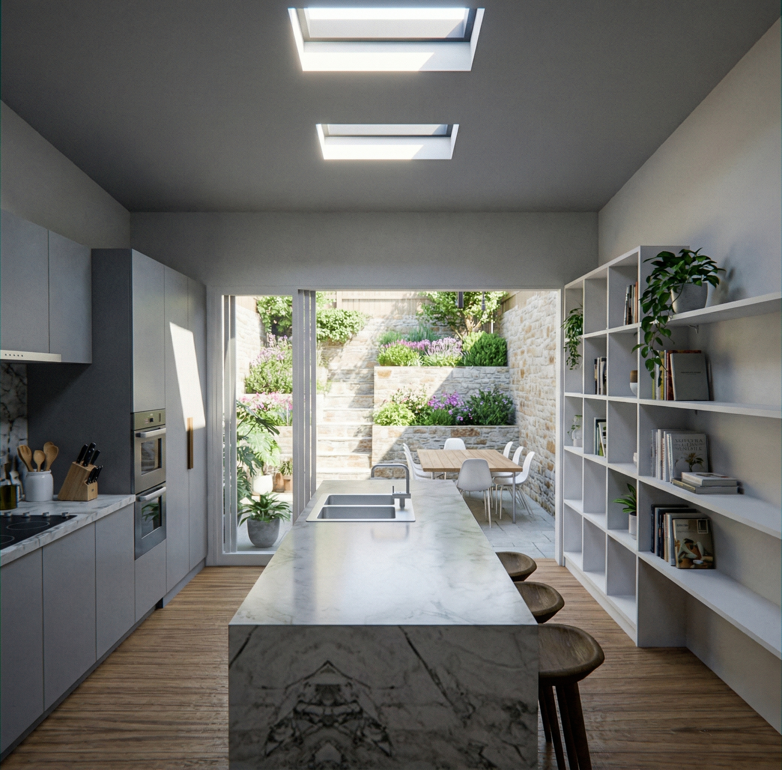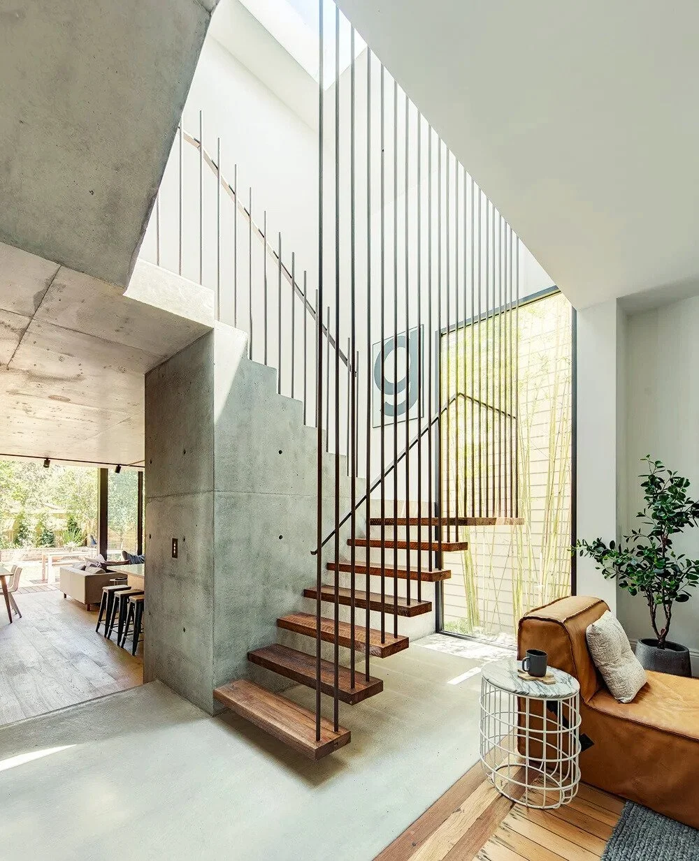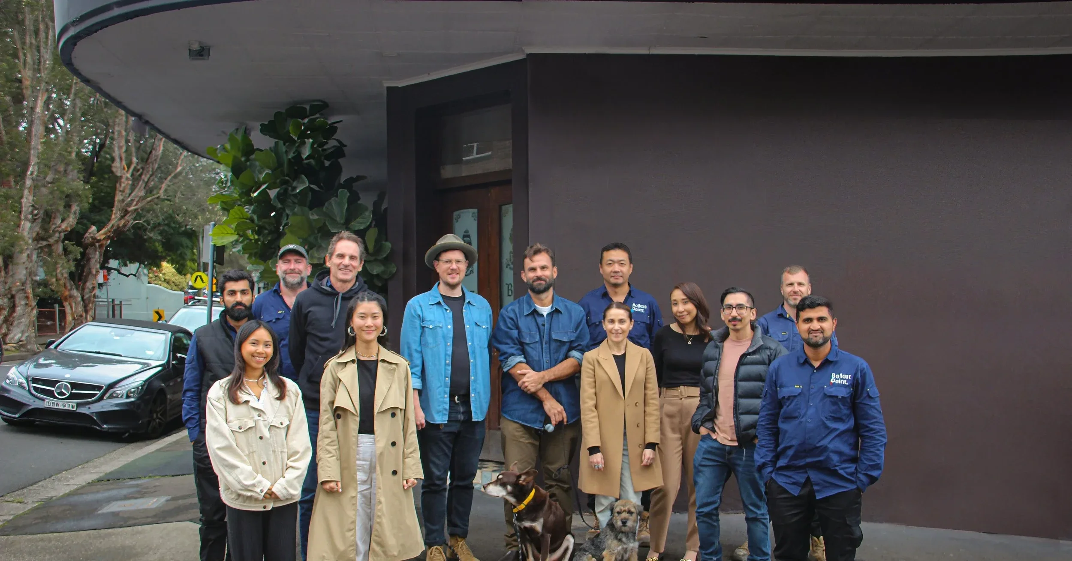
Custom Home Builders &
Renovation Architects in Birchgrove
The complete renovation approach - Ballast Point brings design, construction, and DA approvals under one roof
With Ballast Point, you don’t need to juggle separate contractors. Our team of registered architects and licensed builders delivers high-quality design, cost clarity, and DA approvals expertise - all under one roof, trusted by homeowners across Birchgrove and Sydney’s Inner West.
“We’ll help you make something truly amazing, with creative designs and local insights in planning and heritage”
Registered Architects & Licensed Builders: One team for both design and construction
High-Quality Design & Execution: Stylish, functional, and built to last
Cost Clarity: Transparent budgets, fixed-price consultations, no surprises
DA Approvals & Compliance Handled: Smoother council process, less stress
10+ Years Inner West Experience: Trusted knowledge of Birchgrove character homes and unique sites
Tailored Solutions: Every renovation is customized, never one-size-fits-all
Why Choose Us?
Design & Build Experts
Our Core Services
Ballast Point offer six key services that guide your renovation or custom build from first consultation through to construction and ongoing care.
-
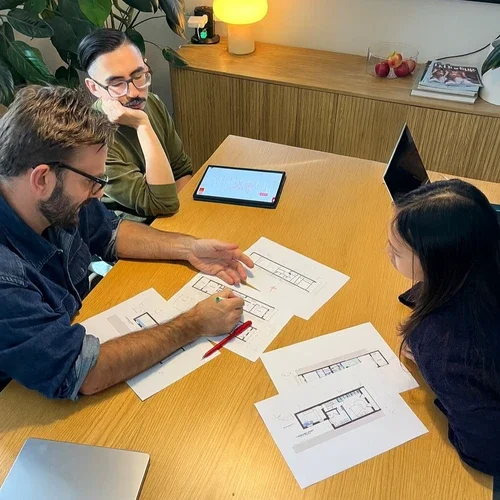
1. Feasibility & Design Consultations
Our architects and builders evaluate your site and budget, guiding you through approvals so you can move forward with clarity.
-
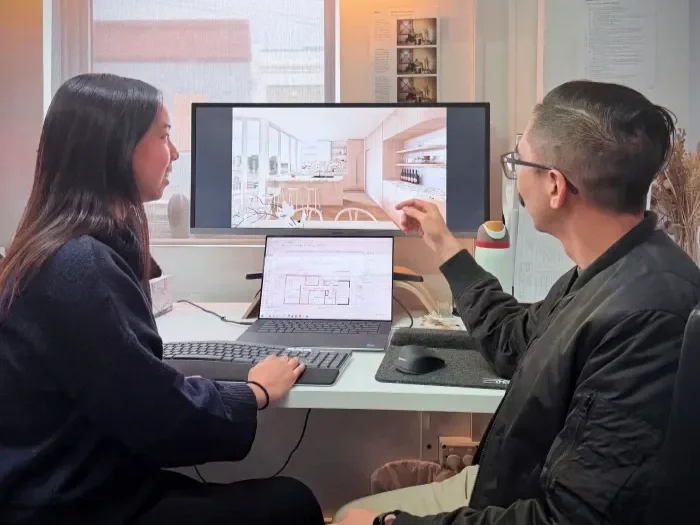
2. Architectural Design for Renovations & Custom Homes
We create beautiful, practical, and compliant designs that suit the Inner West, from heritage streetscapes to sloped blocks. Our team guides you from concept to council approval and beyond.
-
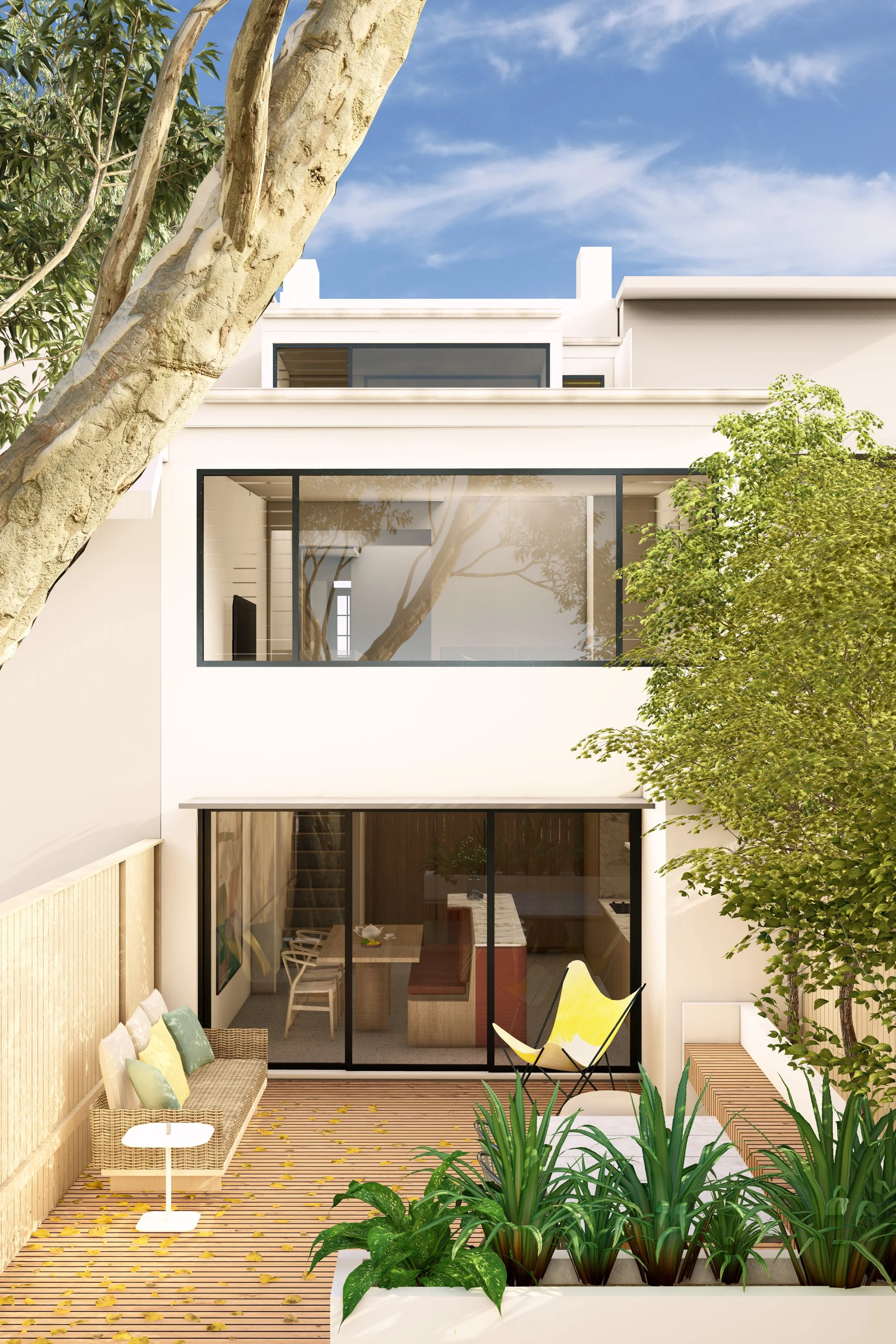
3. Construction for Renovations & New Homes
Licensed and experienced builders delivering high-quality renovations and custom homes, compliant with Birchgrove and Sydney’s Inner West council and site requirements.
-
4. Fixed-Fee Property Maintenance & Repairs
Quick, fixed-fee repairs for your home. We take care of leaks, moisture, and general wear with practical solutions and a clear plan for what’s next.
-
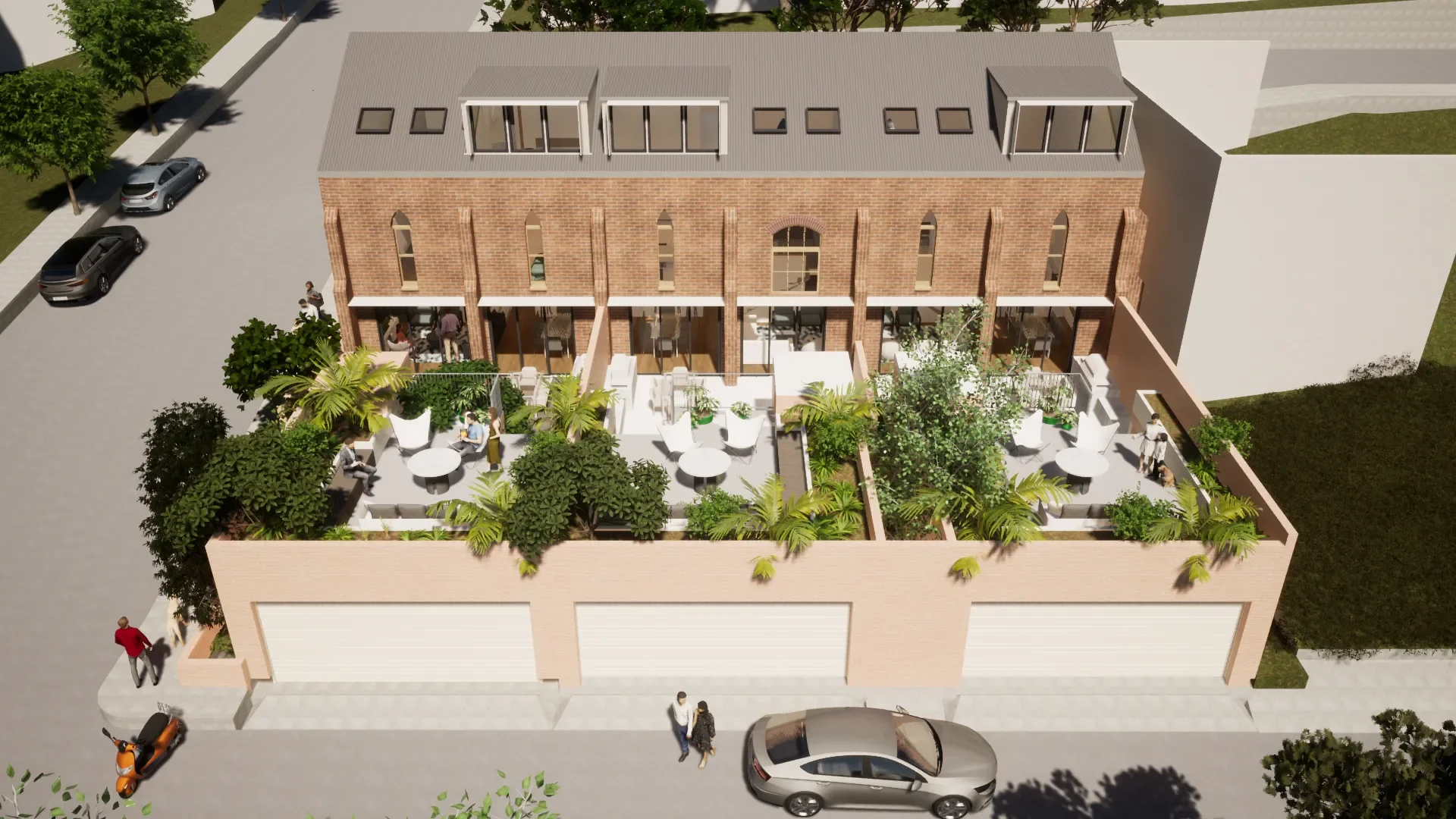
5. Support for Buyers & Real Estate Agents
Feasibility checks and 3D renders that help buyers and agents assess potential and market homes with clarity.
-
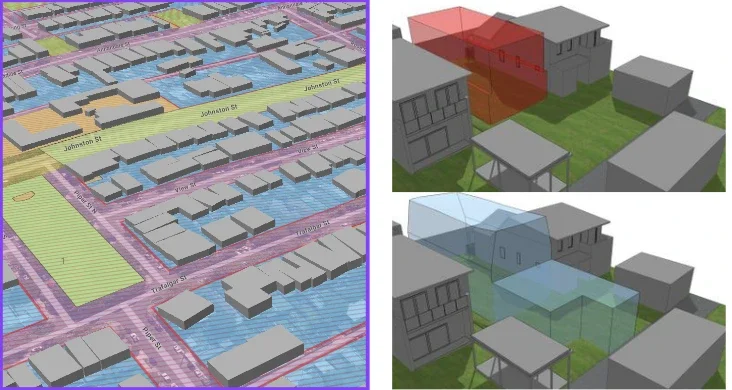
6. Site Feasibility & Planning
Feasibility checks that clarify what’s possible on your site, from planning rules to concept layouts and early cost estimates.

Need a hand deciding what’s right for you? Get in touch!
Renovation Success Stories!
-
Case Study 1: Terrace home transformation for light and connection: Once a narrow, disjointed terrace with limited access to the outdoors, this home was reimagined for space and connection. The redesign opened up the lower level to create a seamless indoor–outdoor living area linked to a landscaped garden and deck, added a second bathroom, and introduced flexible spaces for work and relaxation.
Case Study 2 - Contemporary family home renovation: Originally a three-bedroom home with enclosed rooms and underutilised space, this residence was transformed into a bright, multi-level design. The layout now features two generous living areas, four bedrooms, and three bathrooms, all connected by a feature staircase that enhances light, flow, and connection throughout the home.
What Our Birchgrove Client Says
“Great team arrived on time and in the 2 hr booking checked the roof and repaired the source of a surprise leak inside the house. They clearly explained what they were fixing and took a lot of photos to show what was done. Thanks.”
Frequently Asked Questions
-
We offer end-to-end architectural and construction services – from initial concept and planning to design, approvals, building, and maintenance. Whether it’s a renovation, extension, new build or heritage-sensitive upgrade, our Birchgrove clients benefit from a fully integrated design-and-build approach.
-
We specialise in high-quality residential projects in Birchgrove, including renovations, extensions, and custom new builds. As experienced builders and architects, we provide an integrated design and construction service tailored to the unique character of the area. Whether you're upgrading a heritage home or planning a modern transformation, our local team is here to help bring your vision to life.
-
Hiring architectural home builders in Birchgrove means your design and construction are fully aligned from day one. With a team like ours — experienced Inner West Architects and licensed builders — you get a seamless process, better communication, and a design that’s practical, beautiful, and buildable. We understand the character and constraints of Birchgrove homes, and we tailor each project to make the most of your space, budget, and lifestyle.
-
Many parts of Birchgrove fall within heritage conservation areas due to the suburb’s historic character and architecture. We can help you determine if your property is affected and guide you through design, planning, and approvals to comply with council requirements. Contact us anytime.
-
It depends on the scope of your work. We’ll advise whether your project requires a Development Application (DA) or can proceed under a Complying Development Certificate (CDC), and help manage the approvals process either way.
-
Costs vary depending on the size and scope of your project. We offer a fixed-price Design Consultation to explore your options and give you clarity on likely costs, timeline, and next steps.
-
We do both. Whether you're upgrading a kitchen or bathroom or planning a full transformation, our team can support you with advice, design, and delivery.
We’ve worked on everything from bathroom renovations in Birchgrove to full heritage home renovations and custom builds. As experienced builders, we’re here to help you make the most of your space—no matter the scale.
If you’re planning any kind of home renovation, we’d be happy to chat.
-
Book a Design Consultation with our team. We’ll meet onsite, discuss your goals, and outline a roadmap tailored to your home and your budget.
Have a read through our latest posts
Start with a Site-Specific Review
Birchgrove’s blocks are often narrow, sloped, or irregularly shaped - especially near the water. Ballast Point begins with a close look at the site so your design is grounded in what’s actually workable.
Expect Tight Access and Limited Parking
Many streets are one-way or cul-de-sacs, with minimal space for deliveries or equipment. Early planning around logistics can help avoid delays and reduce disruption to neighbours.Check for Heritage and Streetscape Controls
Much of Birchgrove sits within heritage conservation areas. Even if your home isn’t individually listed, council may still regulate changes to facades, rooflines, and fencing to preserve the area’s character.Design for Light and Privacy
Homes here are often built close together, especially around Louisa Road and the peninsula’s edge. Clever window placement, internal zoning, and screening can improve comfort without overstepping planning rules.Understand Drainage and Runoff Risks
With steep gradients and older infrastructure, stormwater management is a real consideration, especially on blocks that slope toward neighbouring properties or the harbour. Addressing this early helps avoid compliance issues later.Work With, Not Against, Original Features
Birchgrove’s charm lies in its mix of Victorian terraces, Federation homes, and early 20th-century cottages. Elements like sandstone walls, timber detailing, and verandahs may be protected, or simply worth preserving.Think Beyond the Footprint
Many homes have limited room to extend outward, but attic conversions, basement levels, or internal reconfigurations can unlock extra space. Ballast Point helps explore these options without overcomplicating the build.Plan With Resale in Mind
Birchgrove homes are tightly held and highly sought after. Renovations that respect the suburb’s character while improving liveability tend to hold long-term value, especially when done with care and foresight.



