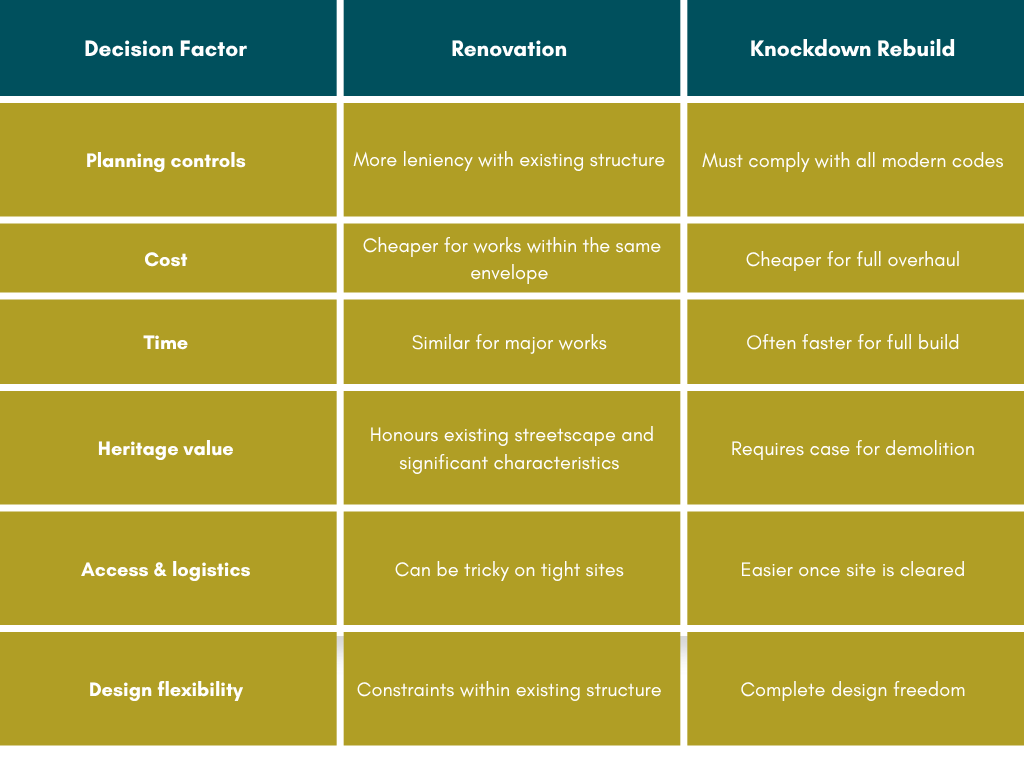Knockdown Rebuild vs Renovation: What Makes Sense for You?
If you’re standing in a house that no longer works for your family, chances are you’re asking the question, “do we renovate… or knock it down and start again?”
It’s one of those decisions that feels simple at first, until you start looking into costs, approvals, what you’re allowed to keep, and how far your budget will actually stretch. It is a more multi-layered decision than you might think, and the cheaper option isn’t always obvious.
Start with what you’re trying to achieve
Before we talk budgets or planning rules, the most important thing is this:
What do you want your home to do that it can’t do now?
Is it about more light? More bedrooms? Better flow? Or are you dreaming of something brand new like open plan living, connection to the backyard, or a home that’s a custom fit to how you live?
If the existing structure is solid and you're looking to rework parts of the layout, whether that's opening up spaces, adding a level, or redistributing rooms, renovation can still be the smarter, more cost-effective path. It all depends on how far you need to go and how workable the bones of the house are.
The more you're looking to change the fundamentals, things like the footprint, volume, height or overall orientation, the more likely it is that a full knockdown and rebuild will make better sense.
At a certain point, working around the existing structure becomes less efficient, both in cost and outcome. Starting fresh can open up more flexibility and can deliver a cleaner, quicker result.
Renovation isn't always cheaper
Renovation can absolutely be the right call, even for major changes. It largely depends on whether the structure is in good shape and whether what you’re trying to achieve can be worked into what’s already there. But once you start pushing up against the limits of the existing house by chasing compliance, shifting services and reworking structure, things can snowball quickly. That’s when a knockdown rebuild often starts to make more sense, both financially and in terms of outcome.
Here’s the thing most people don’t realise, it’s not unusual for renovations to cost more per square metre than a new build.
Why? Because at times you’re paying to undo what’s already there before you can rebuild.
You’re also paying to work around existing structural limitations, which can mean complex engineering, temporary supports, and less efficient construction.
And then there are the surprises. I’ve seen plenty of projects where pulling down walls or excavating leads to a full unexpected replumb or remediation job nobody was expecting. That’s money you’d rather be spending elsewhere on your dream home.
There are of course huge value pluses in that higher cost. You can remain in a location that you love and retain the parts of your home that you like and still work for you.
The per metre cost might be higher, but total spend can still be less, if you’re selective and strategic about what you change.
Your block plays a bigger role than you think
We often work on inner-city or tight-access sites, and we see first-hand that the physical site has a big influence on cost. Whether you renovate or rebuild, your builder still has to get materials and trades in and out efficiently.
Renovations on tricky sites often mean double-handling, smaller equipment, staging work around a live structure all adding to time and labour. If you’re demolishing a huge portion of the house anyway, it may be simpler and more cost-effective to clear the site and start fresh. Builders love a clean site, it’s faster, safer, and more efficient.
If your site is challenging, and demolition of the existing structure is always going to be significant component of the project, knockdown rebuilds can be a quicker cleaner play.
When renovation might be the better option
There are definitely cases where a renovation makes more sense. For example, if your existing home has characteristics that wouldn’t be approved under current planning rules, for example the existing building is closer to the boundary than is now allowed, or it’s taller or covers more of the block than regulations permit, keeping that structure might be the only way to retain that footprint.
We’ve worked with clients who wanted to keep these legacy conditions because they allowed for a layout or volume that wouldn’t be approved in a new build. Renovating within that existing envelope gave them more of what they wanted, without pushing through complex planning pathways.
Of course, in areas such as Balmain, there is always the heritage conservation overlay, whereby the case for a knockdown rebuild just may not be a viable pathway for your new home.
It comes back to what you want to achieve, and how planning regulations might affect how you get there.
Consider your tolerance for disruption
Renovating often means living through the works or finding somewhere else to stay temporarily. If the scope is big, you might be out of the house for just as long (if not longer) than a knockdown rebuild. And you’ll be doing it with the added complication of trades working around a standing structure.
A new build is more predictable. Once it starts, it tends to run in a clear sequence, without surprises behind the walls or under the floorboards.
So… which one should you do?
There’s no one-size-fits-all answer, and anyone who tells you otherwise isn’t looking closely enough at your brief or your site.
Here’s a quick checklist to guide your thinking:
Either way, it’s worth talking it through properly. That’s something we do often, look at both options side by side with you, to weigh the risks and advantages, and make sure whatever you choose, you know why you’re doing it.
Need help figuring it out? Get in touch!


