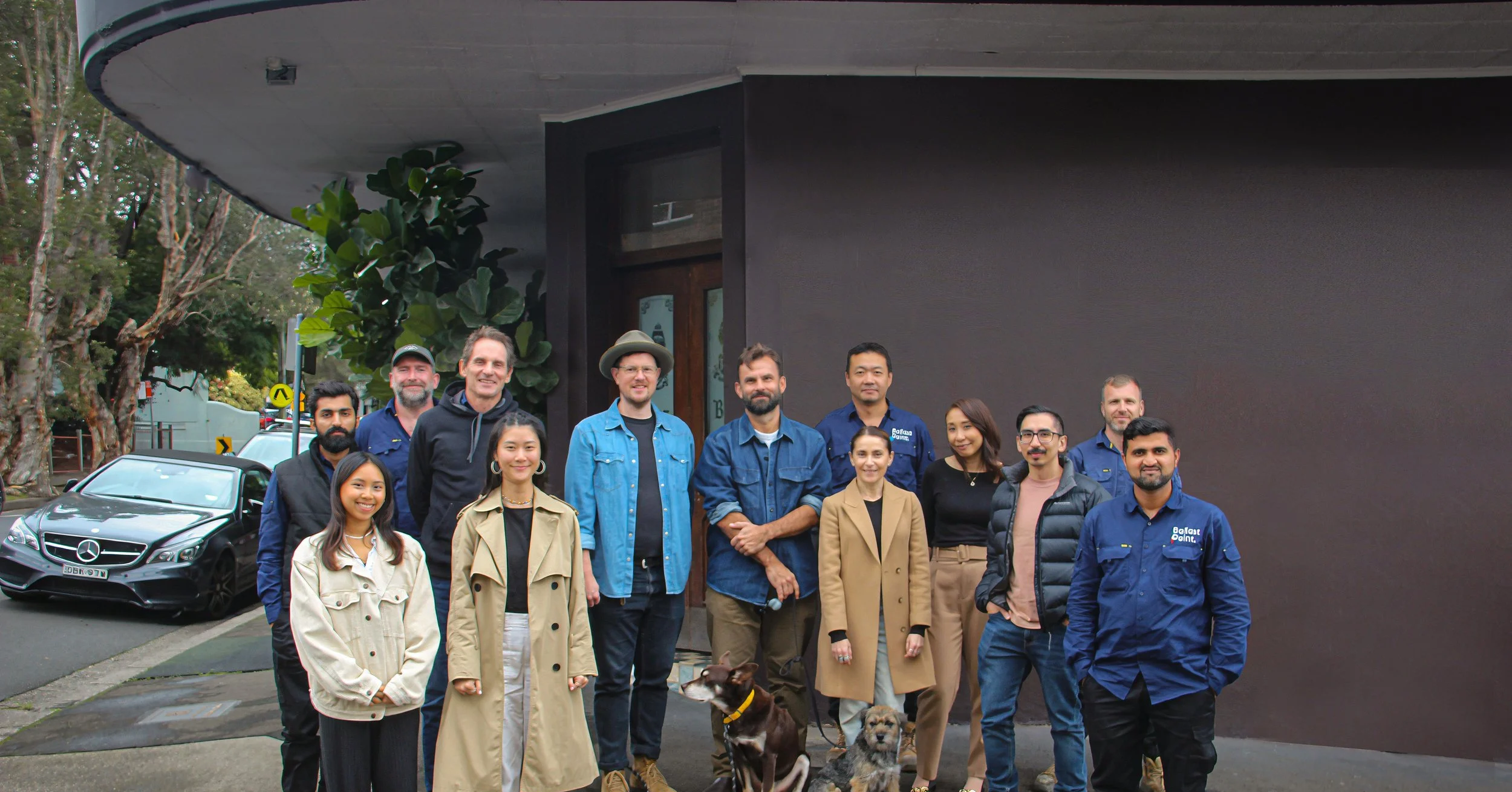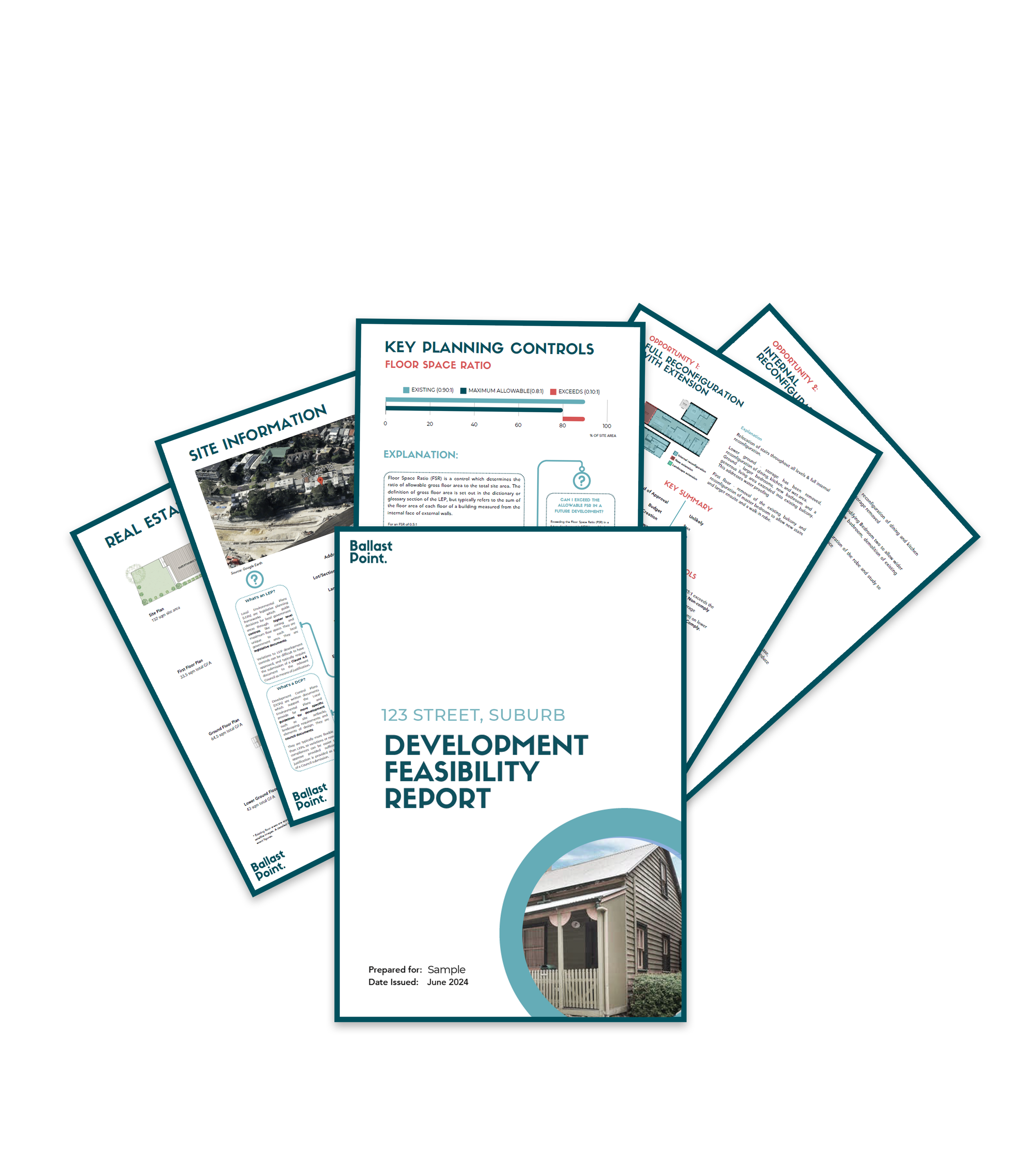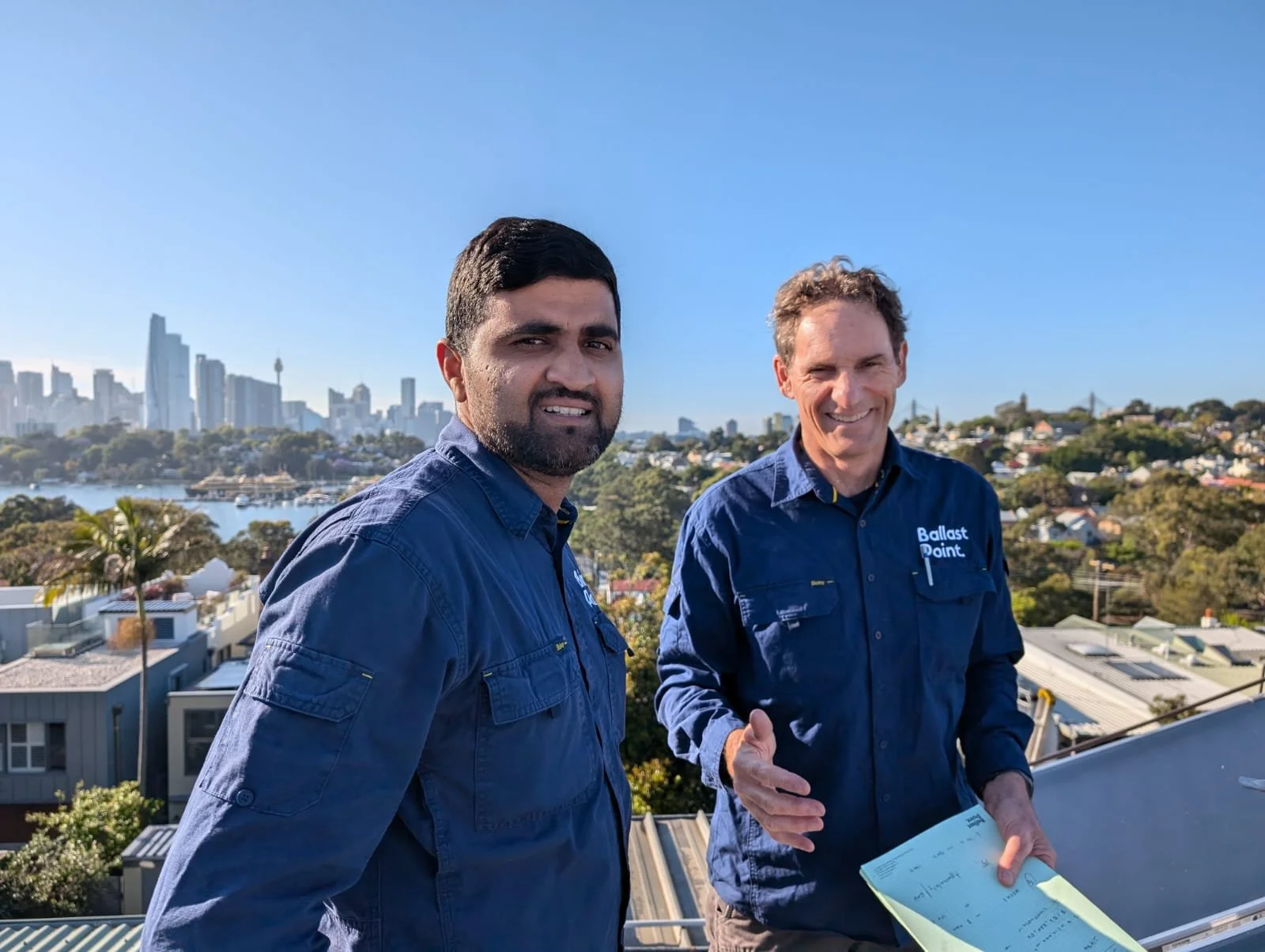
You’ve Unlocked Something Special
Hey there, looks like someone’s looking after you. This page is reserved for our friends, family, referrals and community. All prices below already include your 20% discount.
Because your trust means everything, we’ve put together this exclusive offer with you in mind.
Property Inspection
by Licensed Builder
Site inspection and discussion, Planning advice.
$660
$528
(including GST)
Features
✔
✔
✔
Site inspection by licensed builder
Verbal advice
Plans and estimate for repairs and remedial work as required
Ideal For:
Property Buyers who need advice on scope and cost of repairs and remediation
Owners who need advice with some minor works that don’t require drawings or approval
Half Day Service
Half a day with 2 qualified tradesmen and an inspection by a licensed builder
$1960
$1,568
(including GST)
Features
✔
✔
✔
✔
✔
✔
✔
✔
Meeting with you to understand your needs
Water testing to investigate source of roof leak
Thorough building envelope inspection
Urgent repairs done on the spot (time permitting)
A report with work completed
Detailed scope of work for any further works
Detailed cost estimate for any further works
Maintenance manual for your home
Ideal For:
Property Buyers who need advice on scope and cost of repairs and remediation
Owners who need advice with some minor works that don’t require drawings or approval
Design Consultation
+ Report + Sketches
Includes all the benefits of the report and sketches together in one package
$2750
$2,200
(including GST)
✔
✔
Features
✔
✔
✔
✔
✔
Licensed builder and registered architect will inspect the property
Site meeting or Zoom call to understand your property needs
Detailed roadmap and budget through design and approval
Feasibility Report with planning details
Key project data and indicative planning calculations
Hand drawn architectural concept floor plan sketches
2 x sketch options provided with notes
Property Owners at the beginning of their project journey
Property Vendors wanting to emphasise potential with planning metrics and floor plansProperty Vendors wanting to emphasise potential with planning metrics and floor plans
Ideal For:
Notes & Conditions:
We may need up to 10 working days to develop sketches, if you need these quicker talk to us
Design & Sustainability Consultation
+ Report + Sketches
Includes all the benefits of the Design Consultation + Report and Sketches with Sustainability Advice from our consulting partner, NININ.
$4125
$3,300
(including GST)
Features
Licensed builder, registered architect and Sustainability consultant will inspect the property
Site meeting or Zoom call to understand your property needs
Detailed roadmap and budget through design and approval
Development Feasibility Report with planning details + sustainability report summary on site and building thermal, energy and water use performance with tailored recommendations for improvement
Key project data and indicative planning calculations including review of key sustainable design factors including orientation, daylight/shading, ventilation, thermal performance, condensation risk, and upfront carbon
Hand drawn architectural concept floor plan sketches
2 x sketch options provided with notes and assessment by sustainability expert using a 1-5 sustainability/performance scale with commentary
Optional sustainability follow-up services quoted separately (e.g. software modelling for compliance)
Ideal For:
Property Owners at the beginning of their project journey
Property Owners who are looking to prioritise sustainability and healthy home principles in their development
Notes & Conditions:
We may need up to 10 working days to develop sketches, if you need these quicker talk to us




