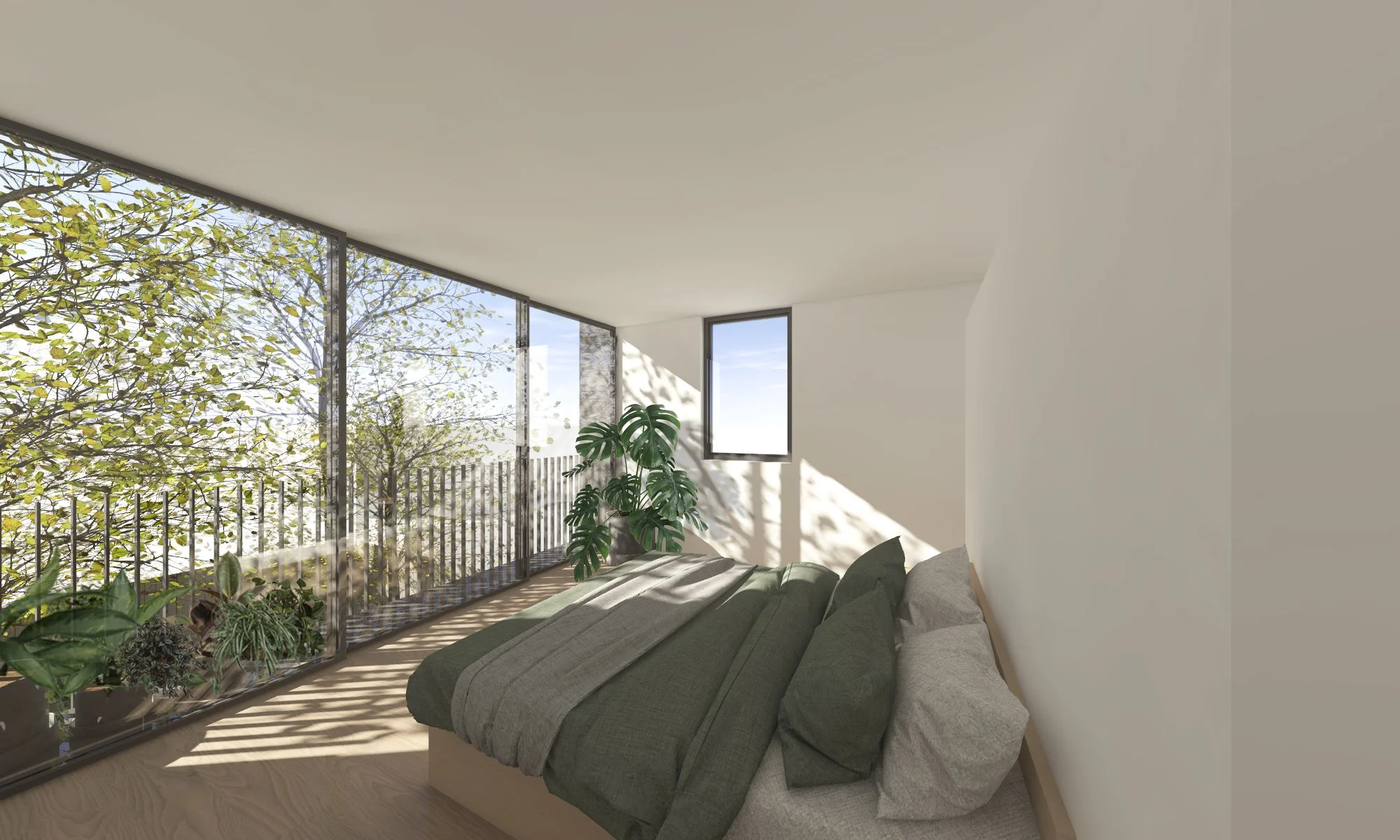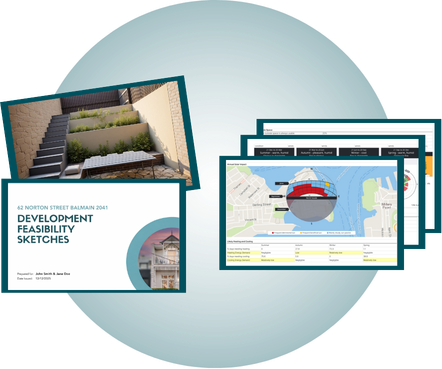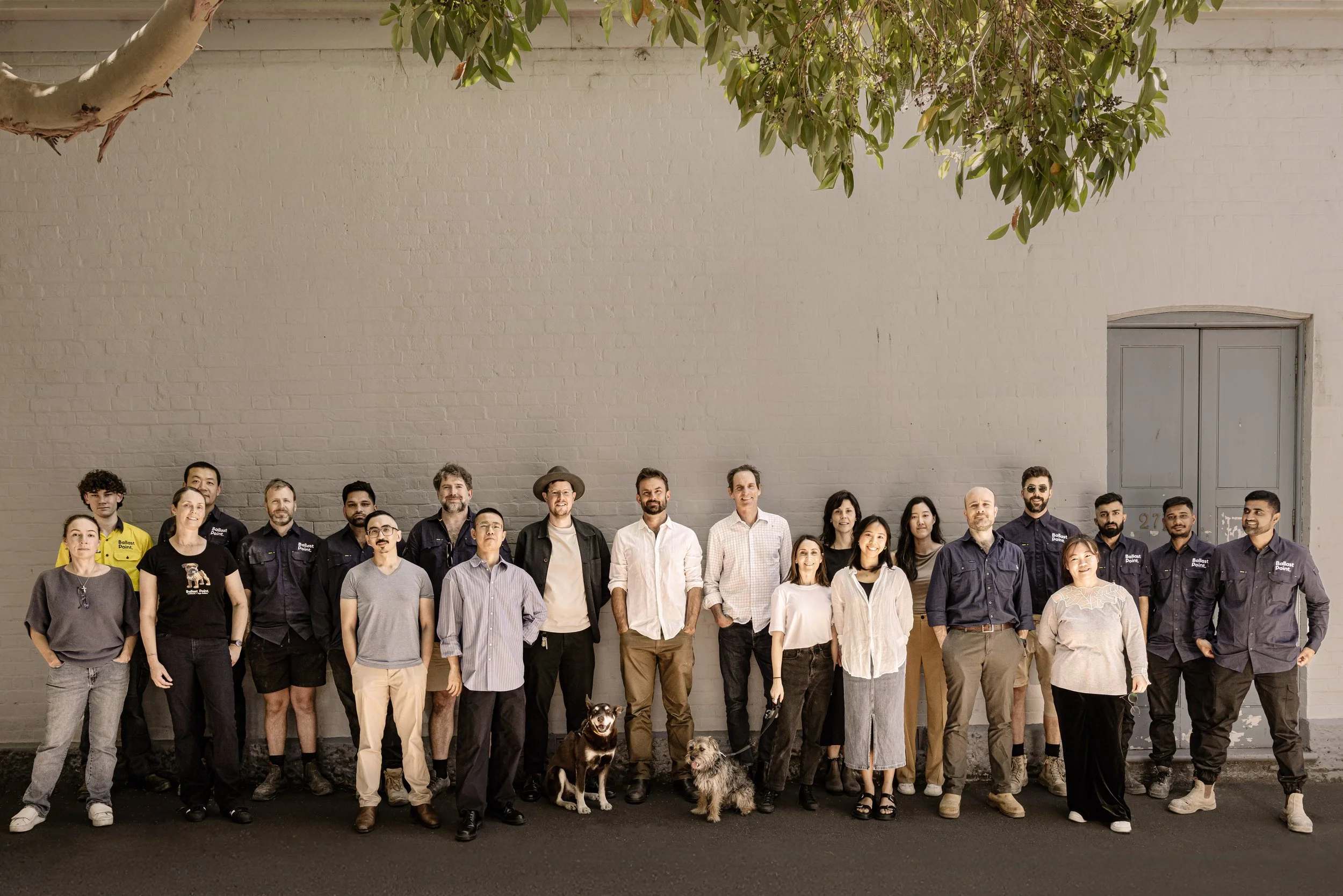
Sustainable home building focuses on creating spaces that stay comfortable year-round with minimal heating and cooling. By harnessing natural light, ventilation, and high-performance design, these homes achieve greater energy efficiency and sustainability. At Ballast Point, we work with certified Passivhaus Designer NININ Studio to integrate Passivhaus principles to our designs to maximise comfort and liveability.
As trusted Inner West architects, we bring local knowledge and expertise to every project, ensuring designs that respond to the unique character of the area. Whether you’re looking for an architect and builder team to deliver your vision from concept to completion, or tailored guidance on sustainable design, our approach balances modern comfort with nature.
Discover how we can help you design a home that truly feels connected, efficient, and timeless.
Building Comfortable, Energy-Efficient Homes
Important Studio Update
Our design consults can book out quickly due to high demand.
If you're buying or need advice sooner, please Contact Us.
Most Popular!
3D Design & Sustainability Consultation
Architectural Design Concept + Floor Plans + Sustainability Review
Includes all the benefits of the 3D Design Consultation with Sustainability Advice from our consulting partner, NININ.
$6,225
(including GST)
Features
Licensed builder, registered architect and Sustainability consultant will inspect and 3 D scan the property
Site meeting or Zoom call to understand your property needs
3D Architectural Concept with “Walk Through” Floor Plans and Design
2 x Design Options provided with notes and assessment by sustainability expert using a 1-5 sustainability/performance scale with commentary
Detailed roadmap and budget through design and approval
Development Feasibility Report with planning details + sustainability report summary on site and building thermal, energy and water use performance with tailored recommendations for improvement
Key project data and indicative planning calculations including review of key sustainable design factors including orientation, daylight/shading, ventilation, thermal performance, condensation risk, and upfront carbon
Optional sustainability follow-up services quoted separately (e.g. software modelling for compliance)
Ideal For:
Property Owners at the beginning of their major renovation or new build journey
Property Owners at the beginning of their major renovation or new build journey
Notes & Conditions:
We may need up to 10 working days to develop sketches, if you need these quicker talk to us
Property Inspection
+ Sustainability Service
Property Inspection by a licensed builder plus a full sustainability performance assessment of your home
$1,650
(including GST)
Features
Includes all the benefits of our property inspection service plus Sustainability Assessment from our consulting partner, NININ.
On-site inspection with licensed builder and sustainability consultant for expert assessment of property layout, climate, and condition
Review of thermal performance, energy and water efficiency, and key appliances
Identification of issues (e.g. leaks, mould, inefficiencies) with visual plan and photo markups
Concise 10–12 page report with clear findings and recommendations
Optional detailed follow-up services, including compliance modelling
Verbal advice on repairs and remedial works where required or recommended
Ideal For:
Buyers wanting a full picture of property condition and sustainability before purchase
Owners seeking practical advice on efficiency, comfort, and maintenance improvements
Want to go beyond architecture and design? Get in touch!
FAQs for Sustainable Homes
Building or renovating with sustainability in mind means balancing comfort, efficiency, and long-term value. Here are some common questions and expert answers to help you get started.
-
A Passivhaus – or a home built to Passivhaus principles – is designed to be energy efficient, comfortable, and healthy. Regular homes often lose heat through gaps, poor insulation, and inefficient windows, relying heavily on heating or cooling.
Passivhaus sets a much higher benchmark. It delivers comfort through airtightness and insulation, health through constant fresh, filtered air, and savings on energy bills because very little heating or cooling is required. Every certified Passivhaus is independently tested to ensure it performs as designed.
For families considering a knock down rebuild, adopting Passivhaus design principles means you can create a home that’s sustainable, future-proof, and tailored to modern living.
-
BASIX: Mandatory in NSW. A compliance tool to meet minimum government sustainability targets.
NatHERS: A national star rating system (0–10) that predicts thermal comfort and energy efficiency at design stage.
Passivhaus: A voluntary international standard focused on health, comfort, and verified performance, with independent testing.In short: BASIX = minimum compliance, NatHERS = predicted efficiency, Passivhaus = proven comfort and performance.
-
BASIX is mandatory in NSW. To meet its thermal comfort requirements, a 7-star NatHERS rating (or equivalent) is generally used as the benchmark. Passivhaus, on the other hand, is voluntary.
While BASIX and NatHERS ensure minimum compliance, Passivhaus is considered the “gold standard.” It goes well beyond compliance by delivering verified comfort, health, and ultra-low energy use through independent testing and certification. If your goal is more than just meeting the rules, Passivhaus represents the highest level of performance.
-
Passivhaus works in every climate. In Sydney, it means homes stay cool in summer, warm in winter, and healthy year-round. You can still open your windows, but when closed, the ventilation system filters pollution, allergens, and even bushfire smoke while recovering warmth or coolth.
-
The Property Inspection + Sustainability Service is best for buyers or current owners who want a clear picture of how a home is performing now. It includes an on-site inspection, issue identification (leaks, mould, inefficiencies), and a 10–12 page report with tailored recommendations.
The Design & Sustainability Consultation + Report + Sketches is ideal for property owners at the start of a new build or major renovation. Alongside planning advice and budget guidance, you receive a feasibility report, sustainability assessment, and two hand-drawn sketch options tested against performance criteria.
-
A Property Inspection usually takes an hour on site, with the report delivered within about 10 working days. A Design & Sustainability Consultation involves more detailed analysis and sketches, so we also allow up to 10 working days to prepare the full report and drawings.
-
The Property Inspection report is 10–12 pages with findings, photo markups, and recommendations on energy, water, thermal performance, and property condition.
The Design & Sustainability Consultation report includes a Development Feasibility Report with planning details, sustainability performance summary, tailored recommendations, and two sketch options reviewed by a certified sustainability consultant. -
The best starting point is early planning. Engage a sustainability consultant at concept stage, alongside your architect or builder. This ensures sustainability strategies are integrated from day one rather than added later as “fixes.” For renovations, a sustainability consultation can help identify the most cost-effective improvements.
At Ballast Point, we offer two tailored services to help you start: Design & Sustainability Consultation + Report + Sketches and Property Inspection + Sustainability Service. Both combine architectural expertise with certified Sustainability advice, giving you a clear roadmap to a healthier, more efficient home. -
The best way is with expert guidance at the start of your project. At Ballast Point, we bring together our architect, builder, and a certified Passivhaus consultant to give you practical solutions, clear budgets, and a pathway toward a healthier, more comfortable, and energy-efficient home.
Book a Design & Sustainability Consultation + Report + Sketches and Property Inspection + Sustainability Service to get started.
Contact Ballast Point to find out more about our services and how we can work together to achieve your goals. Whether you're planning a custom home, renovation or restoration in Sydney’s Inner West, Ballast Point’s team of architects and builders can help turn your vision into reality.




