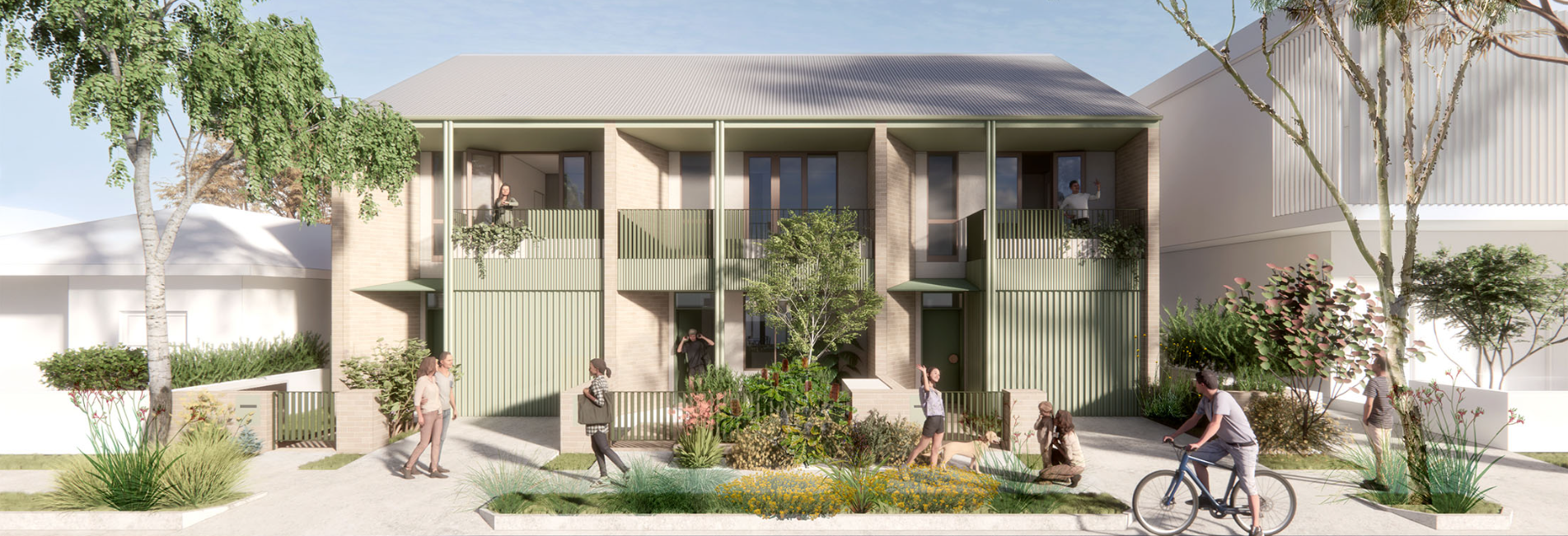Is the NSW Pattern Book the Key to Affordable Housing?
The NSW Pattern Book has been making headlines as a government initiative to help fast-track well-designed, sustainable homes. The concept isn’t entirely new—pattern books were widely used in Sydney in the 19th and early 20th centuries, guiding the construction of entire streets of terrace houses. The result? Iconic suburbs like Balmain and Paddington with consistent, character-filled streetscapes.
But can a modern version of the pattern book help solve today’s housing affordability and supply issues? I decided to dive in, review the platform firsthand, and share my insights.
What is the NSW Pattern Book?
The Pattern Book is a government-run website where users can browse and purchase architectural home designs for just $1 (although this is expected to increase to $1,000 in 2026). Each design comes with a set of documents that can be used in the early stages of planning and construction.
At present, there are eight main designs, mostly suited to blocks of 500sqm or more. The homes are primarily townhouses and duplexes aimed at middle and outer suburbs. While beautifully presented, they’re not apartment designs, and not necessarily geared toward denser urban living.
How the Purchase Process Works
Curious, I tested the platform myself by purchasing a design (even though I knew my block wouldn’t qualify). The system let me complete the payment and confirmed my order via email, but I’m now waiting to see whether there’s any follow-up to confirm site compatibility.
Edit: The only difference between what I received and what is already available online for free is a copy of the CAD drawings for each site. It seems it is up to each applicant to determine that the sites are compatible.
If the system includes a basic site review step before delivering the design files, that would be a smart layer of planning control. But as of now, it’s not clear how well that part functions.
First Impressions: Beautiful, But Practical?
The designs are undoubtedly well considered. Some, like the one by Sam Crawford Architects, strike a great balance between style and flexibility. It features:
A simple brick form
Shading through eaves
Verandahs for passive cooling
A shape that works with a range of materials
This adaptability is key if we want homes that still look great when built quickly or on tighter budgets.
But not all designs share this practicality. Some are highly material-dependent; using concrete upturn balconies, exposed steel frames, or custom details that are expensive to execute. If substituted for cheaper materials, these homes risk losing their aesthetic value.
Can the Pattern Book Speed Up Housing Delivery?
This is the question everyone’s asking: Will the Pattern Book fast-track the delivery of housing in NSW?
It might speed up a small part of the process, like design selection. But building itself? Not really. You’ll still need consultants, approvals, and qualified trades to make it happen.
That’s the crux of it. While having a design on hand can cut some time upfront, the rest of the project timeline - planning, engineering, site-specific documentation - still remains.
Sustainability Claims vs. Construction Reality
The Pattern Book markets itself as a sustainable housing solution. But is it?
A closer look at the designs reveals heavy use of brick, concrete, and steel: materials with high embodied carbon and labour costs. Some homes include dramatic double-storey voids, which look great but are hard to heat and cool efficiently.
These aren’t necessarily fast, affordable, or sustainable.
They’re not everyday budget builds. These are architectural buildings trying to be built on a budget.
That distinction matters. These designs look good, but affordability and scalability remain questionable.
Are There Economies of Scale?
Possibly. If a contractor or developer builds the same Pattern Book design multiple times, they could benefit from repetition. Labour becomes more efficient. Materials can be purchased in bulk.
But again, the designs don’t seem optimised for mass production. The premium finishes, bespoke details, and varied material palettes aren’t easy to replicate quickly or cheaply.
What About Site Compatibility?
Most designs are geared for flat sites with minimal slope. They’re not ready-made solutions for complex or sloping sites, which still require design adaptation and professional input.
Other considerations like sewer alignment, solar orientation, or bushfire compliance will also need to be addressed by an architect or planning consultant.
The Missed Opportunity: A Market-Led Approach
A big issue lies in how the Pattern Book was developed. The government ran a design competition with top architects, but perhaps a more useful process would have been sending those architects to observe what’s already working:
What are low-cost developers doing to build efficiently?
What design decisions actually scale?
What materials are most viable for real-world affordability?
This feels like an imagined solution. It’s beautiful, but detached from the realities of cost, time, and builder capability.
Pros and Cons at a Glance
Pros:
Public access to ready-to-use designs
Elevated design standards for suburban housing
Increased architectural quality in outer suburbs
Cons:
Not easily adaptable to all sites
Construction details and materials aren’t budget-friendly
Doesn’t significantly simplify or shorten the construction timeline
Sustainability claims may not hold under real-world constraints
Final Thoughts: Good Start, But Needs Realignment
The NSW Pattern Book is a well-intentioned and well-executed idea, but it falls short as a scalable housing solution. It’s likely to have a modest impact, if the designs are widely adopted, and if developers can find ways to streamline construction.
But until the homes are simplified for affordability, flexible in material choices, and informed by real market conditions, their role in solving the housing crisis will remain limited.
It’s a good initiative - but not a silver bullet.
RESOURCES: https://www.planning.nsw.gov.au/government-architect-nsw/housing-design/nsw-housing-pattern-book 
