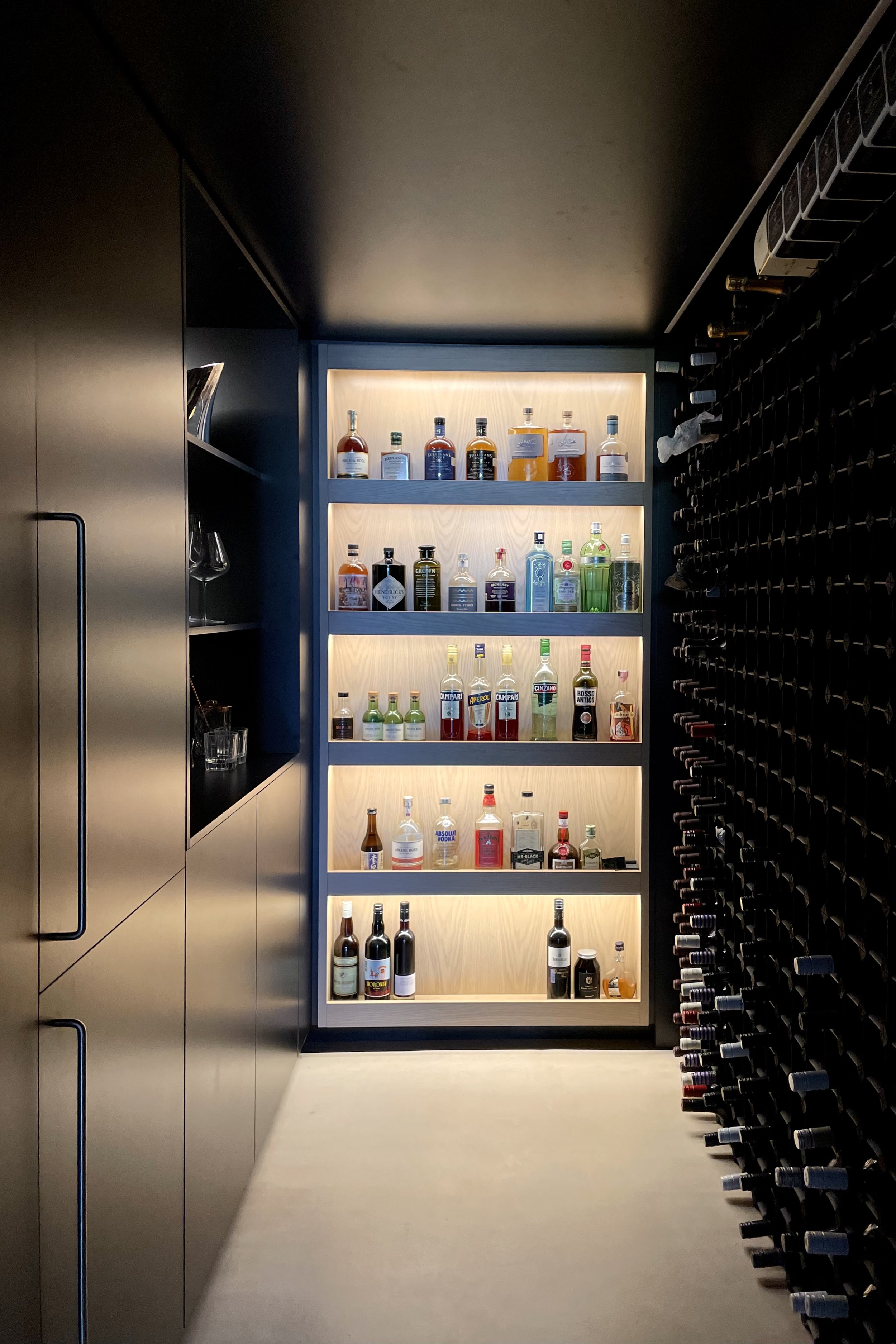Adding a wine cellar to your home
When Liza and Mark Evans bought their dream home in Balmain there was only one thing missing — a wine cellar. Much to their delight, the Ballast Point team was able to work with the couple to excavate a space behind the kitchen and add the finishing touch.
It all came about when the real estate agent who had sold them the property, Matt Hayson from Cobden & Hayson Balmain, asked the couple if they wanted to meet Ballast Point managing director Mat Wilk, who had transformed the rundown 1800s cottage into a modern, light-filled home with the help of Andrew Burges Architects.
“Mat introduced us to the home and walked us through the property pre-settlement,” Liza says. “We thought it was a real bonus. We certainly weren’t expecting to be able to do that. We met the architect as well and got to hear the thinking behind how different spaces were designed. It was great to see it from their perspective and get an understanding of what it was and what it became.”
During the walk-through, Mark said: “I’m not sure where I’m going to store my wine, have you got any thoughts on that?” The trio explored the space behind the kitchen corridor and talked about what they could do.
Mat then investigated the area with architect Chris Mullaney, taking detailed measurements to develop several concept layouts for how a wine cellar could be built. They then confirmed the design intent with the site foreman and excavation contractors to check its feasibility and estimate a budget. The result is a 500-bottle cellar, which can be closed off by a sliding door or left open to display the cellar when entertaining. The team also built timber shelves to house spirits at the end of the cellar, which are lit with concealed LED lighting, as well as extra storage and open shelves for glassware.
It was the icing on the cake for the Evans family, who had been downsizing from a larger home on a bigger block. The couple have three children, and while 25-year-old Lily no longer lives at home, the house needed to accommodate their 22-year-old daughter Mia and 18-year-old son Joe. They found it had almost everything they had in their previous home but was in a more central location and required less maintenance. They were also impressed with the enormous amount of storage it had. “When I first saw the house from the street it was single-fronted and looked tiny and unassuming,” Liza says. “I thought it was too big a comedown, but it just opens up into this amazing Pandora’s box of space and light. We loved the fact it had off-street parking, and the scale of the house. There’s living space for everyone to break out into and to work from home if need be. It suited the next stage of our life really well.”
While it was originally intended as a play area for younger kids, the loft that can be accessed via a ladder hidden behind the shelves in the second living area on the top floor has been a hit with Mia and Joe. “Our teenage son has pretty much taken over that space; he’s got guitars up there and video games, although both he and my daughter use it as a bit of an exercise space as well,” Liza says. “She takes a yoga mat up there and does some online classes.”

