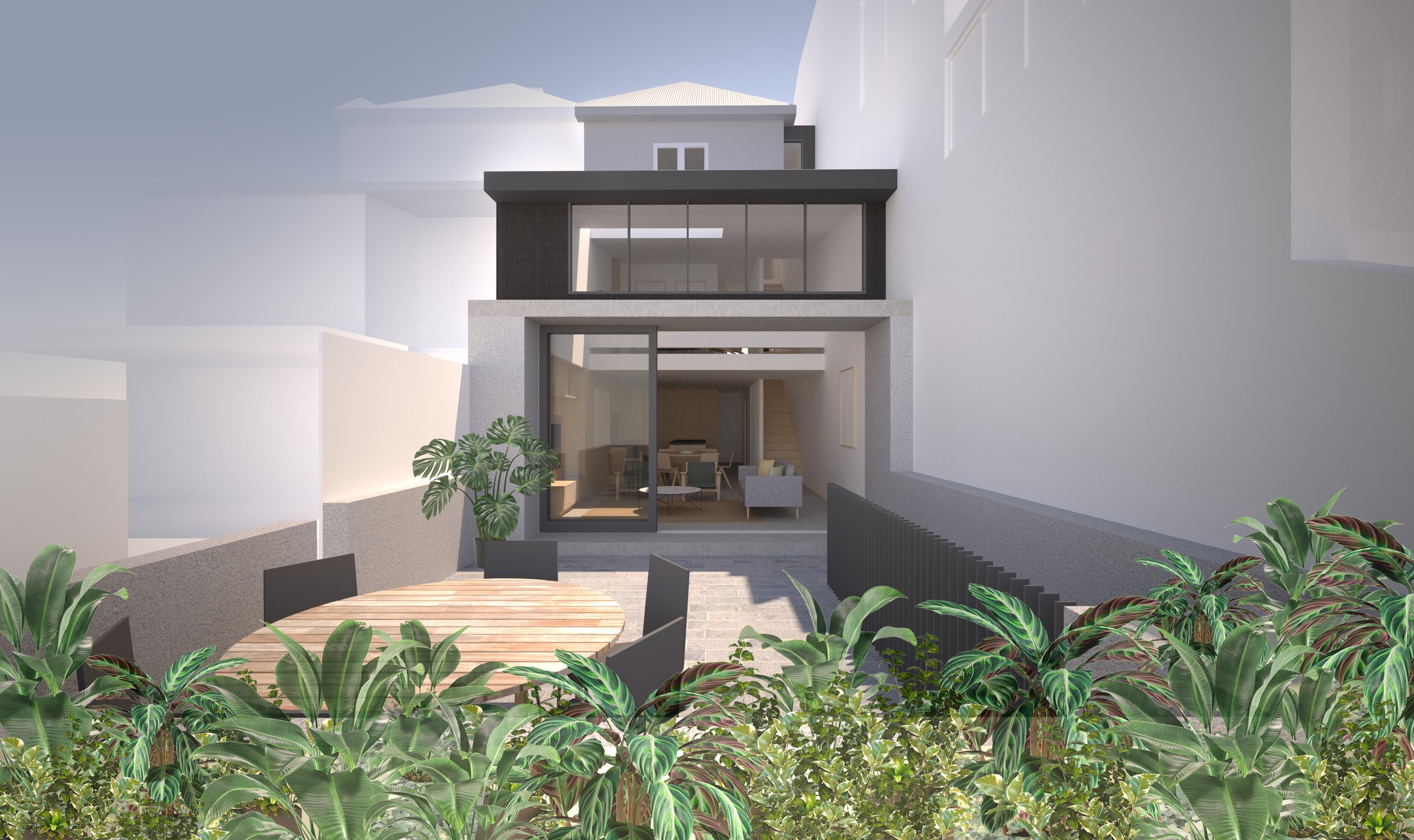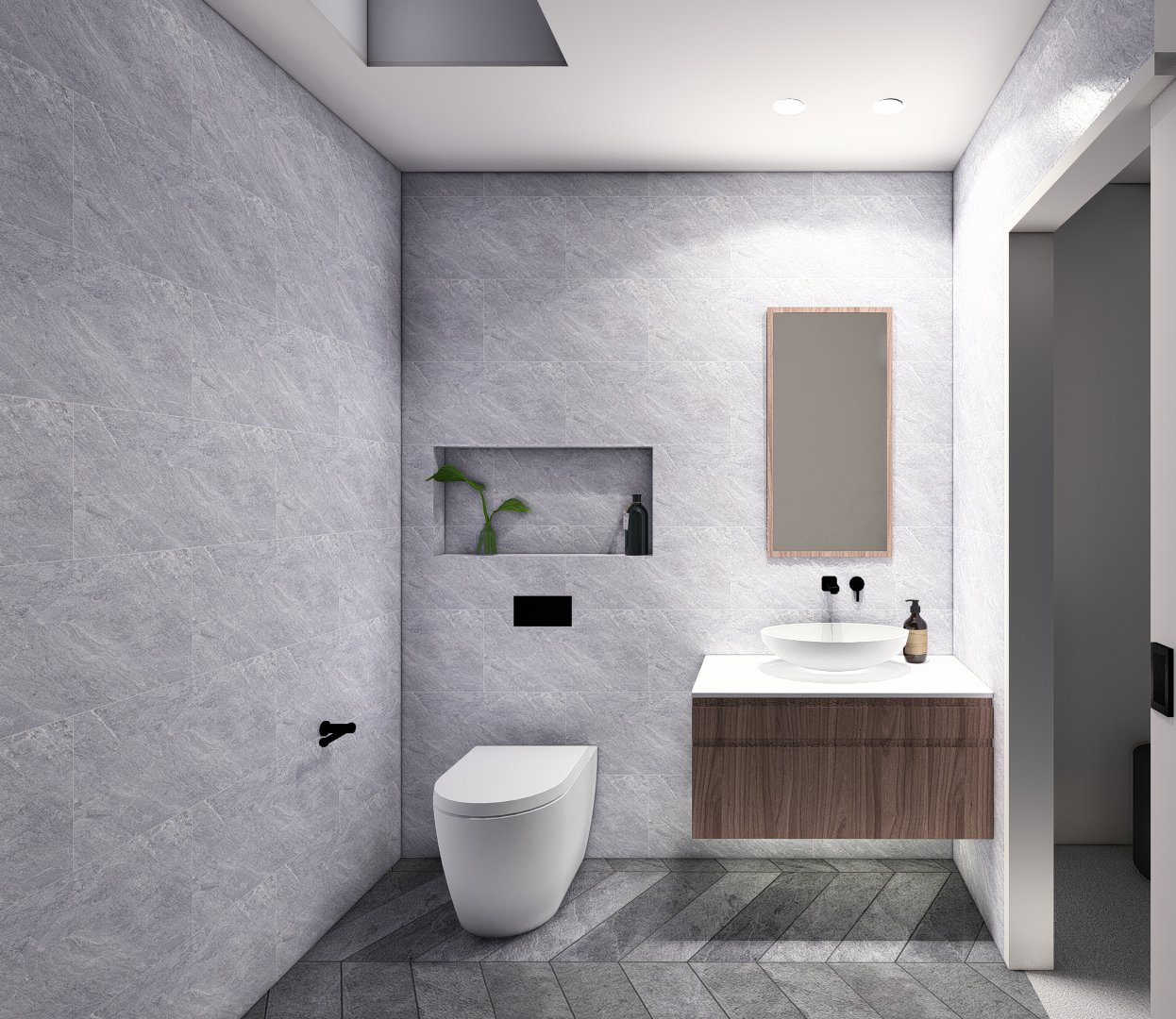
Terraced Terrace
This approved project in the heart of Balmain completely transforms an existing terrace house. The design follows the downward slope of the site, creating two new lower level storeys which are terraced out from the existing house. A vast entertaining terrace flows off the new lower floor living spaces to cover a new enclosed garage off the rear lane.
Project type:
Alterations & Additions
Approved:
2021
Architect:
Ballast Point












