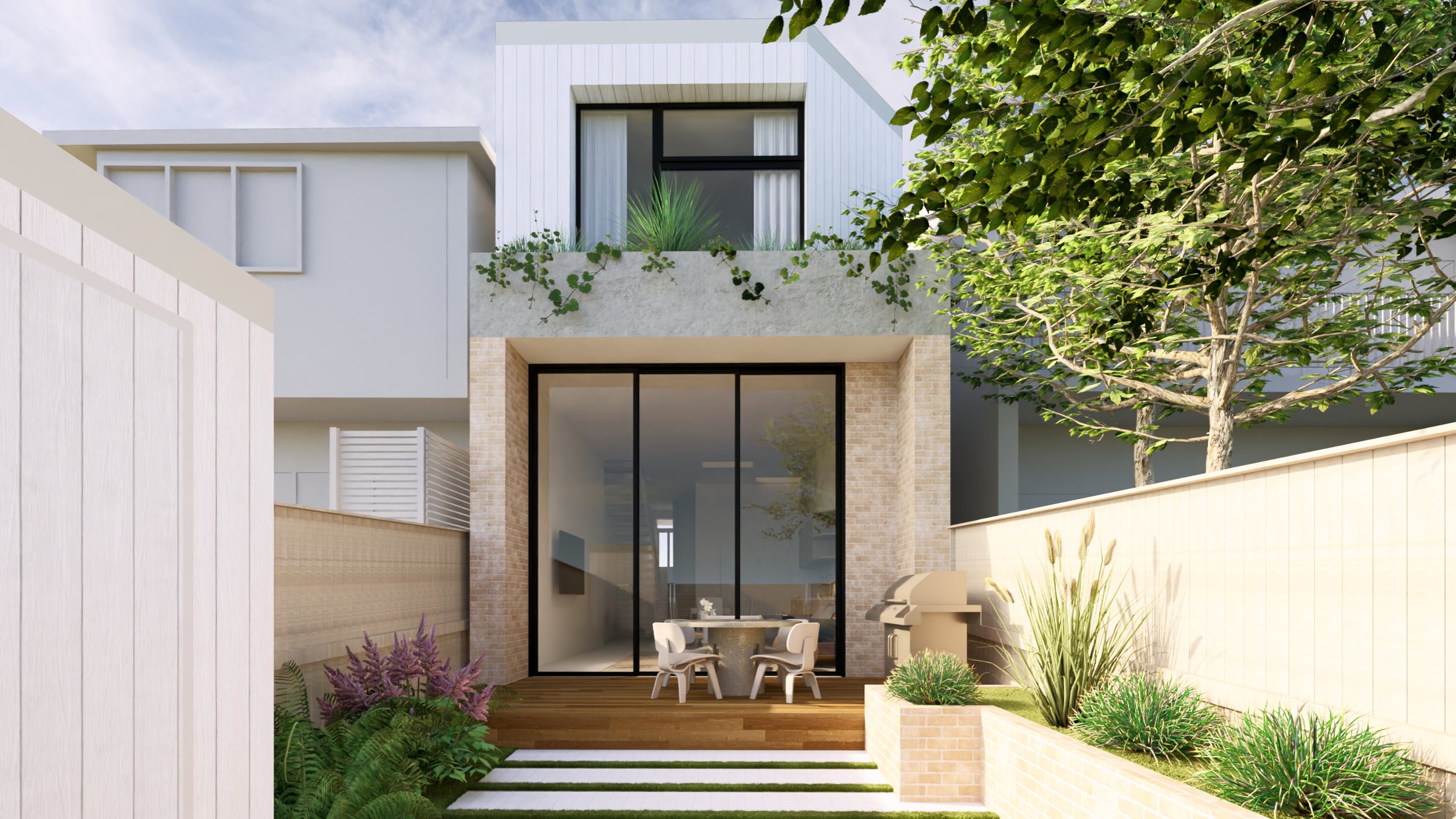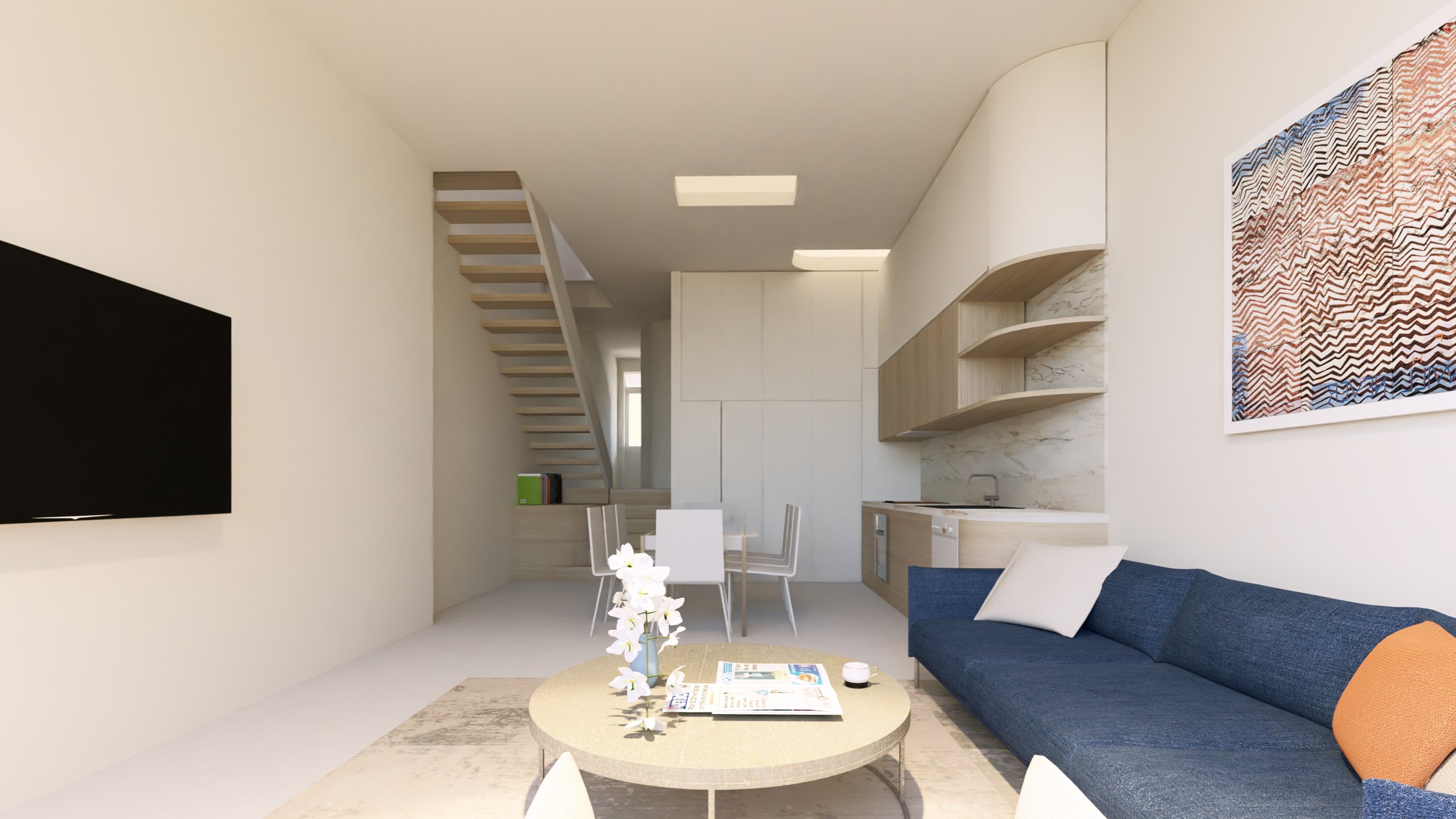
Leichhardt 1
This project reimagines a modest dwelling on a constrained site in Leichhardt, transforming it into a spacious and contemporary residence. Strategic expansions on both the ground and upper levels significantly enhance the internal layout, creating a more generous living environment and adding an additional bedroom. The extension optimizes the spatial flow between the living areas and the rear garden, creating a seamless indoor-outdoor connection.
Given the southern orientation of the living space, the design integrates skylights and expansive sliding glass doors to maximize natural illumination. While the front façade respectfully aligns with the established streetscape, the rear façade takes a more dynamic approach, employing vertical cladding and textured brickwork to lend a distinctive and expressive architectural presence.
Project type:
Alterations & Additions
Designed:
2024
Architect:
Ballast Point





