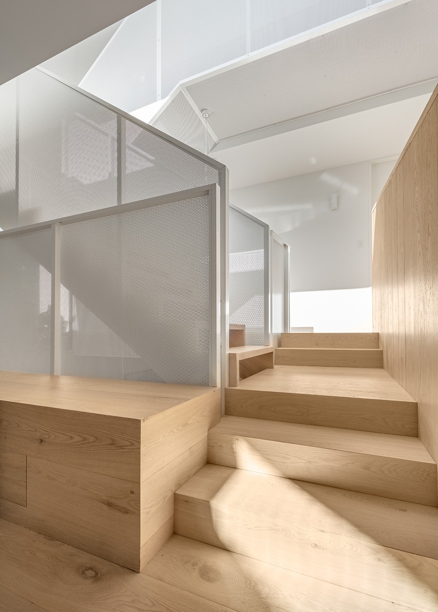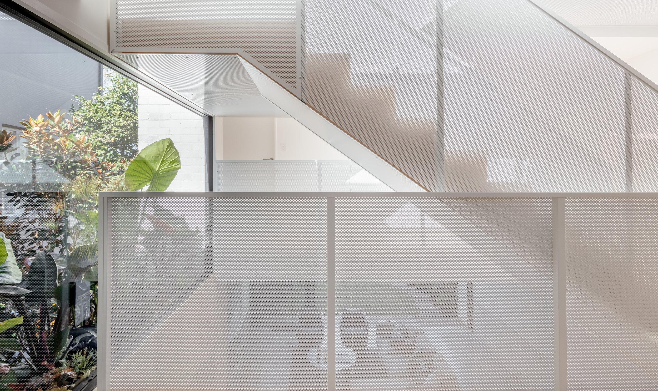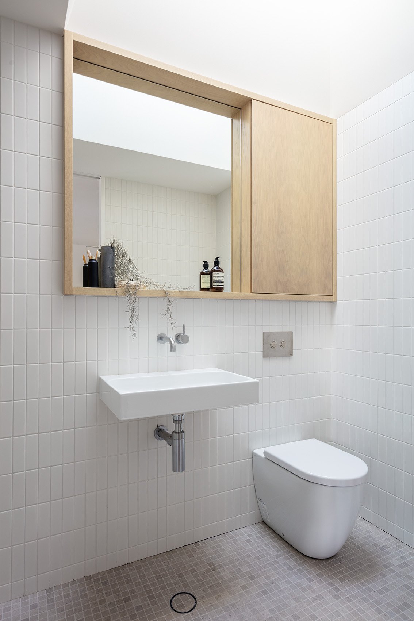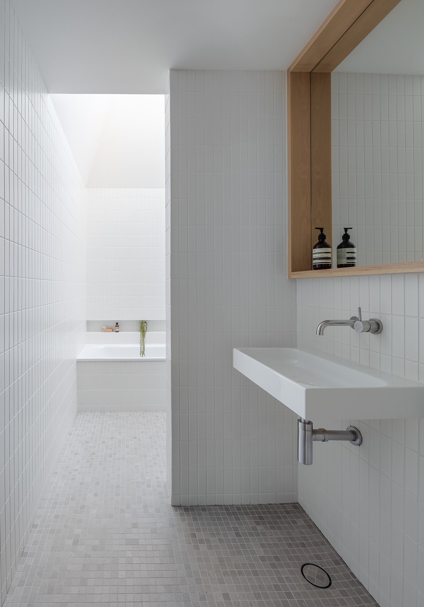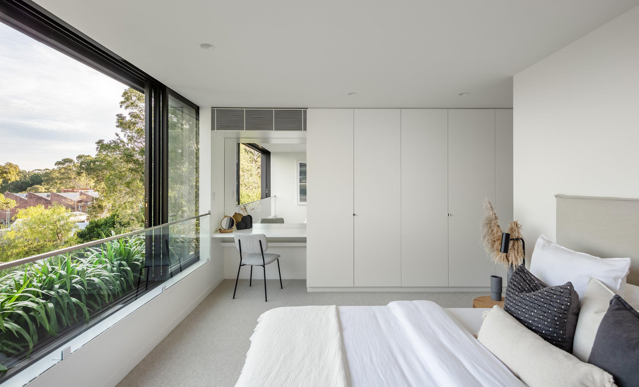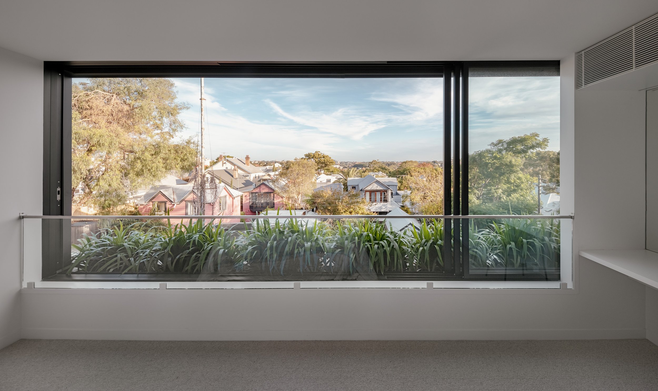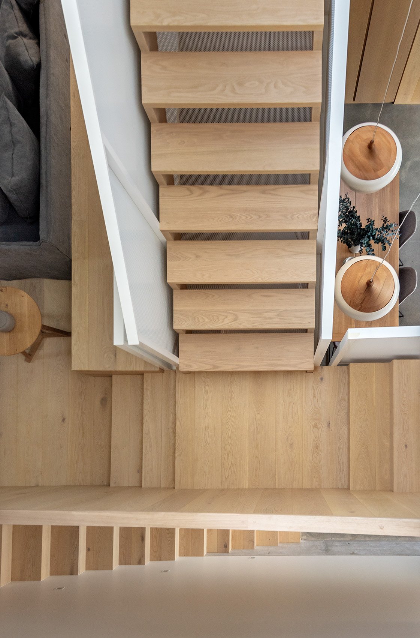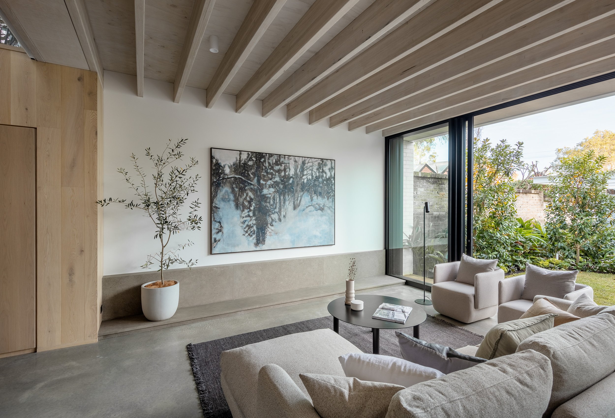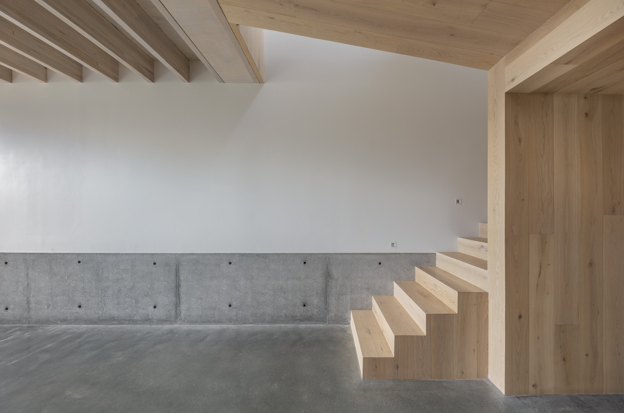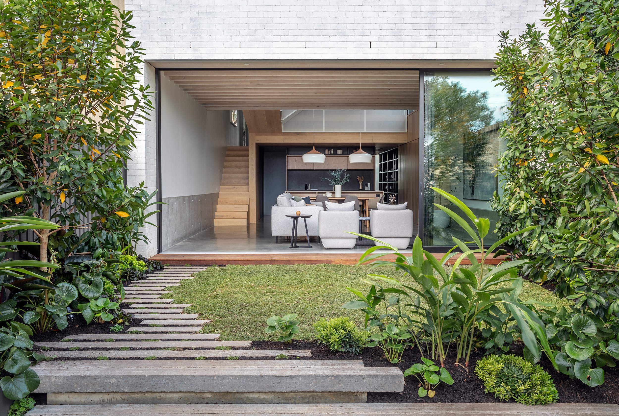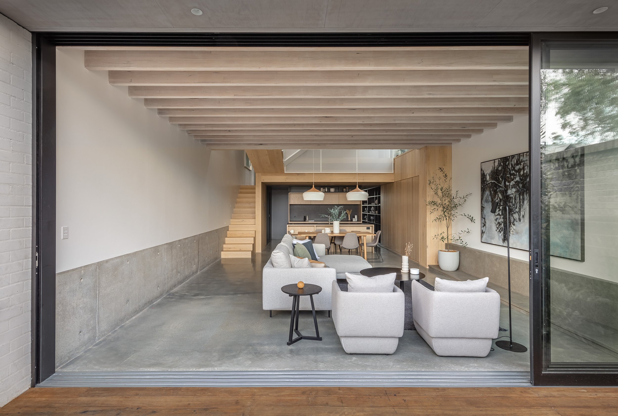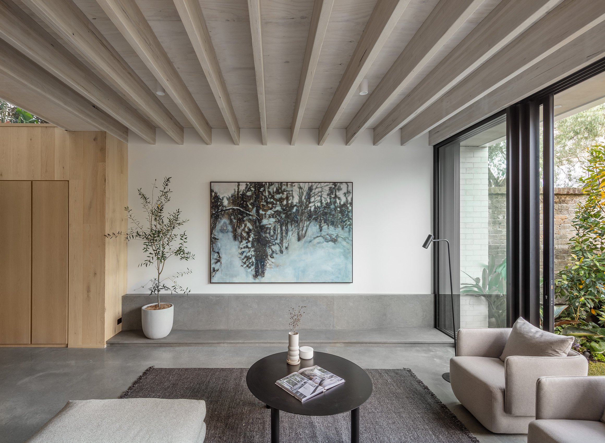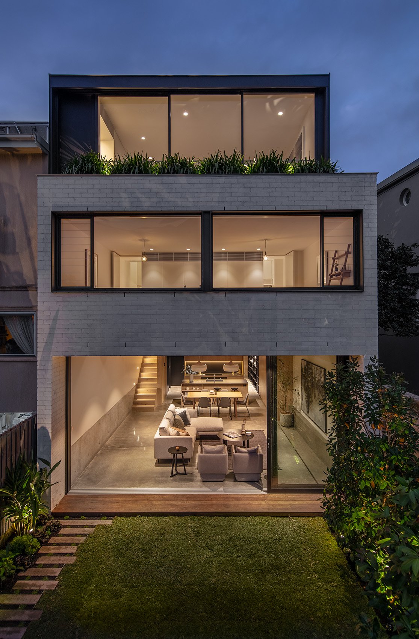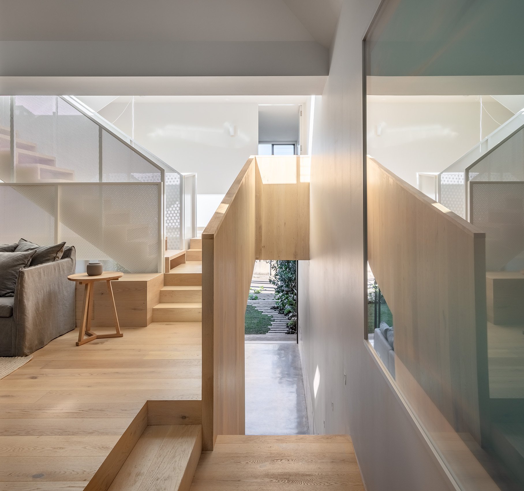
Llewellyn Street
This project involved the transformation of a single storey residence into a three-storey luxury home. The natural fall of the site to the rear enabled an extension incorporating two living areas, new kitchen, bedrooms and master suite.
From the architect: “The original small workers cottage has been reconceived as a contemporary tower. The vertical light shaft above the stair offers playful engagement with the space across the day, drawing natural light down throughout all three levels of the contemporary extension.”
Project type:
Alterations & Additions
Completed:
2019
Builder:
Ballast Point
Architect:
Andrew Burges Architects
Photographer:
Murray Fredericks






