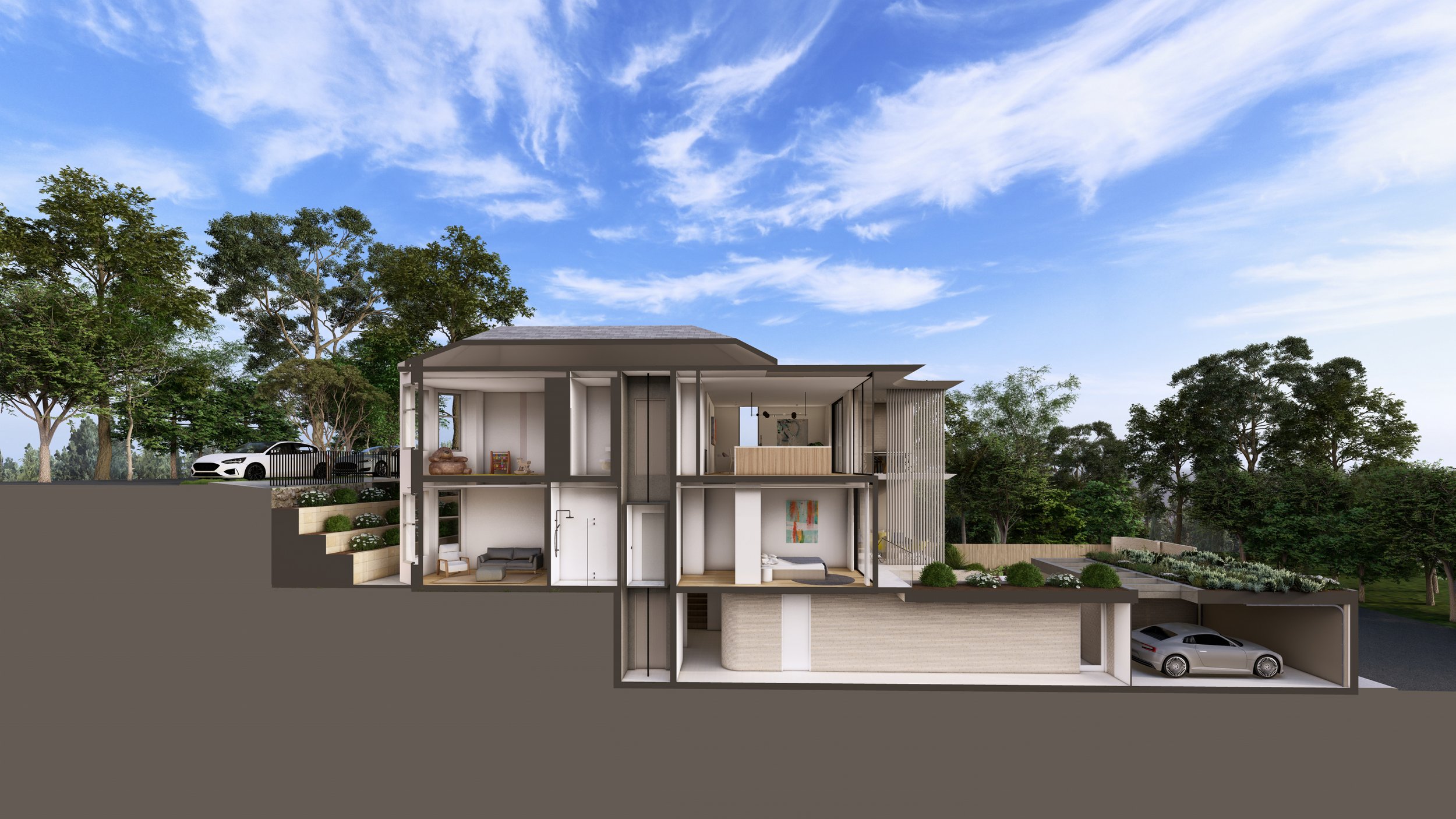
Balmain
Ballast Point has reimagined a Balmain property, restoring it as a unified, expansive home with spacious living areas. With the Floor Space Ratio (FSR) well within allowable limits, Ballast Point has maximised the property’s potential by developing two sophisticated design options. One particularly innovative option includes a tunnel at the basement level, strategically linking the garage to the entertainment and fitness spaces, enhancing the flow between functional and leisure areas.
Both design proposals share a central objective: to elevate comfort while optimising the property’s extraordinary views. Large, open living and dining spaces are oriented to capture panoramic views of the Anzac Bridge and the distant city skyline, immersing residents in a connection with their surroundings.
Project type:
Alterations & Additions
Designed:
2024
Architect:
Ballast Point









