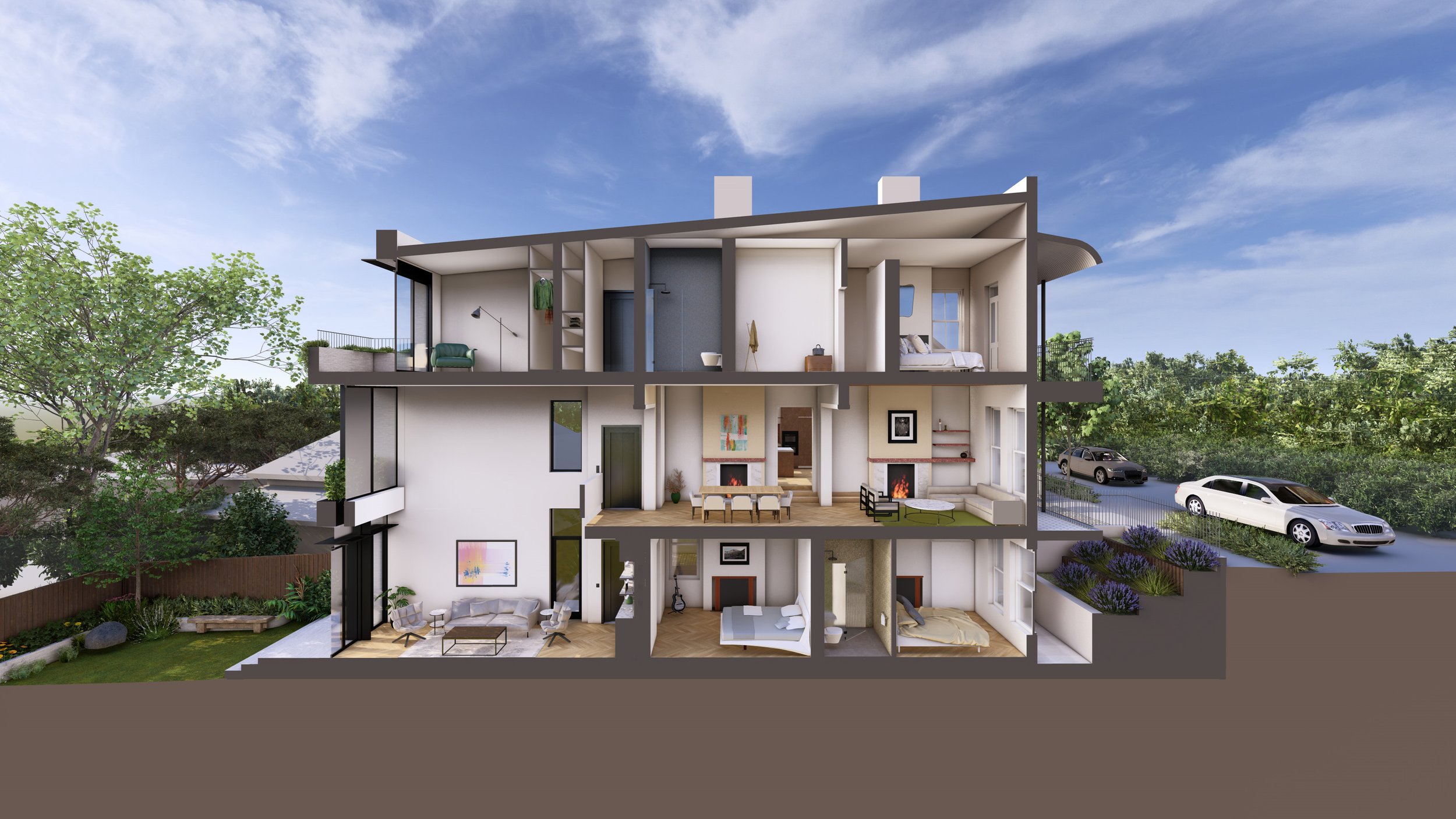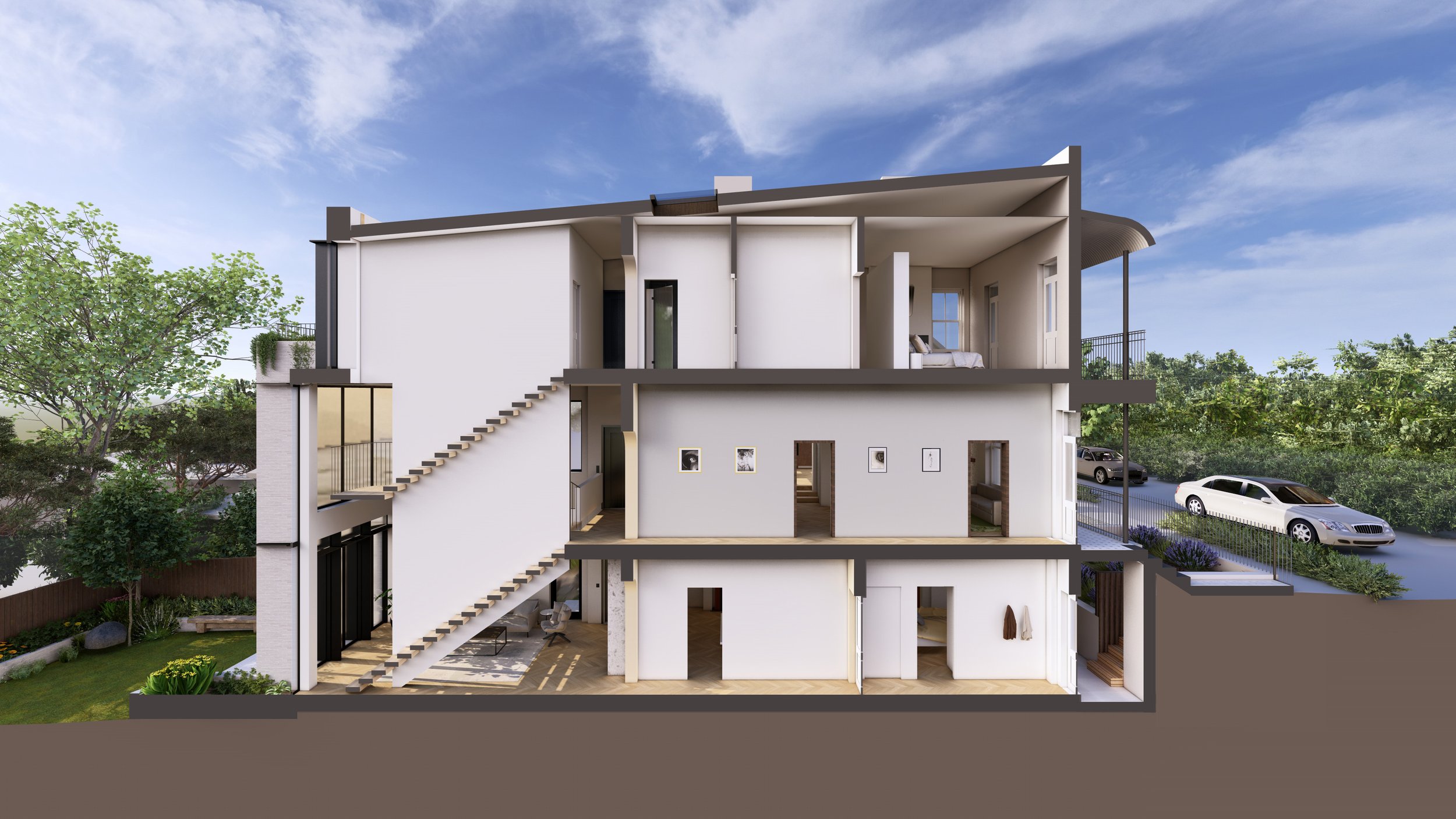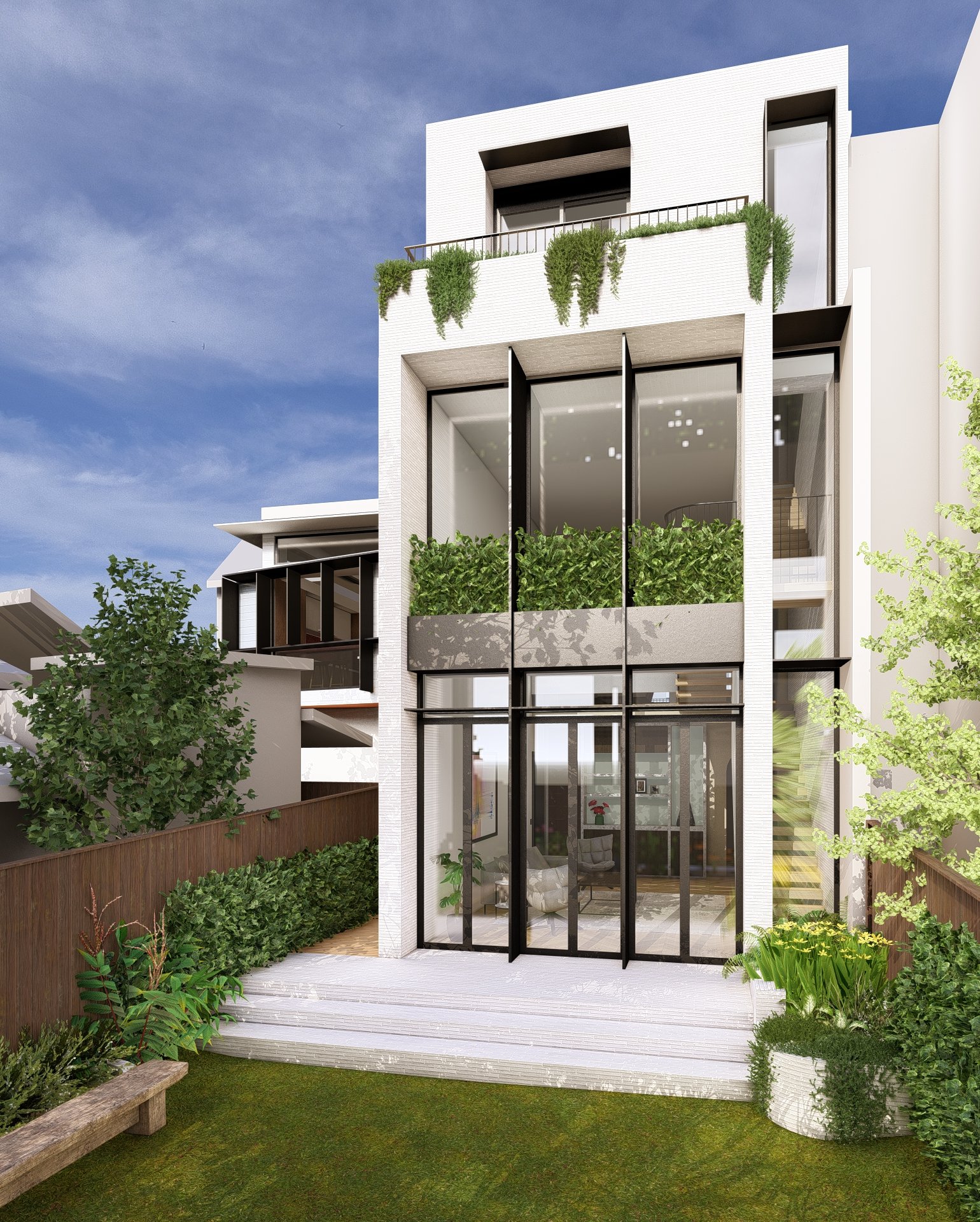
Balmain 4
This project transforms an attached terrace house into a modern luxury three-storey home. The design features a double-height living space that enhances openness and light, offering north-facing views of the rear courtyard from both levels.
Strategic planning accommodates four bedrooms and two separate living spaces, along with a lift for seamless circulation throughout all three levels. This thoughtful approach optimises functionality in each area while maximising natural light and the flow of space.
Project type:
Alterations & Additions
Designed:
2023
Architect:
Ballast Point







