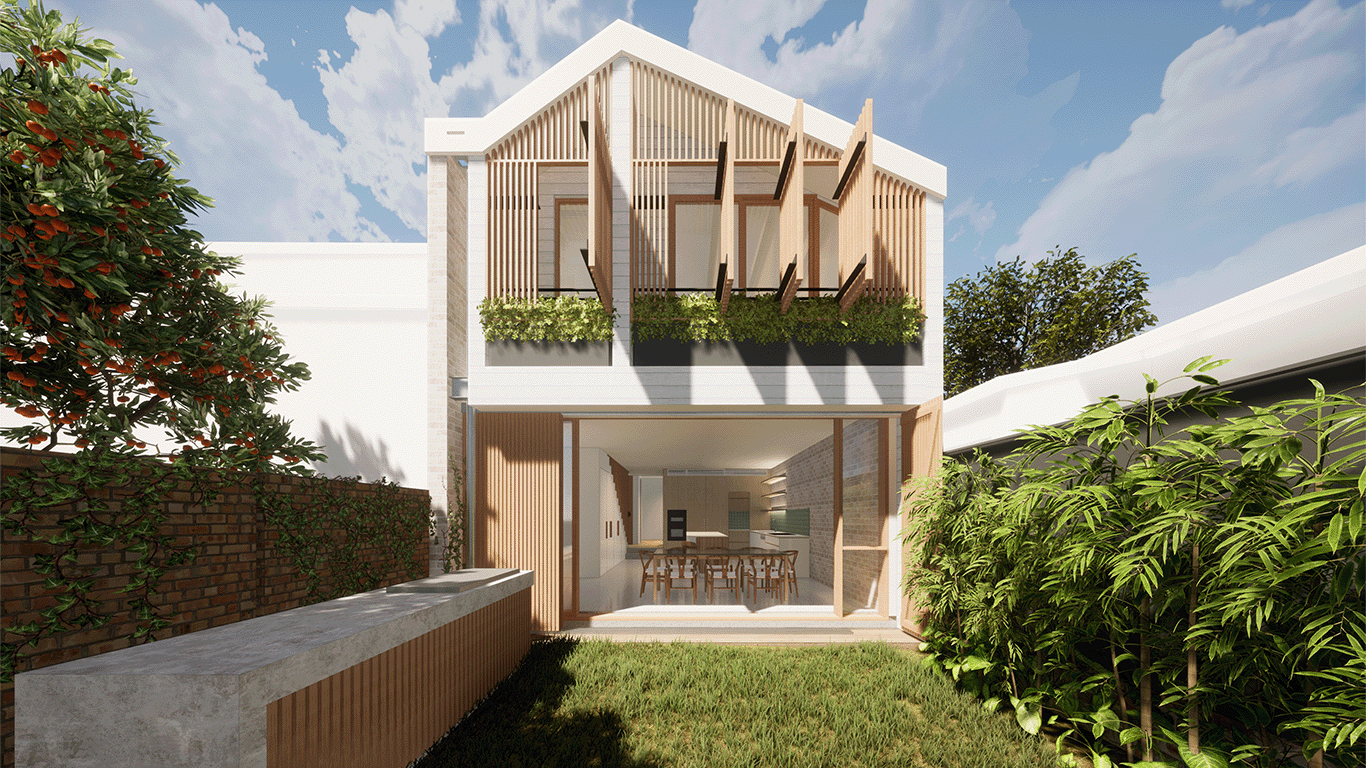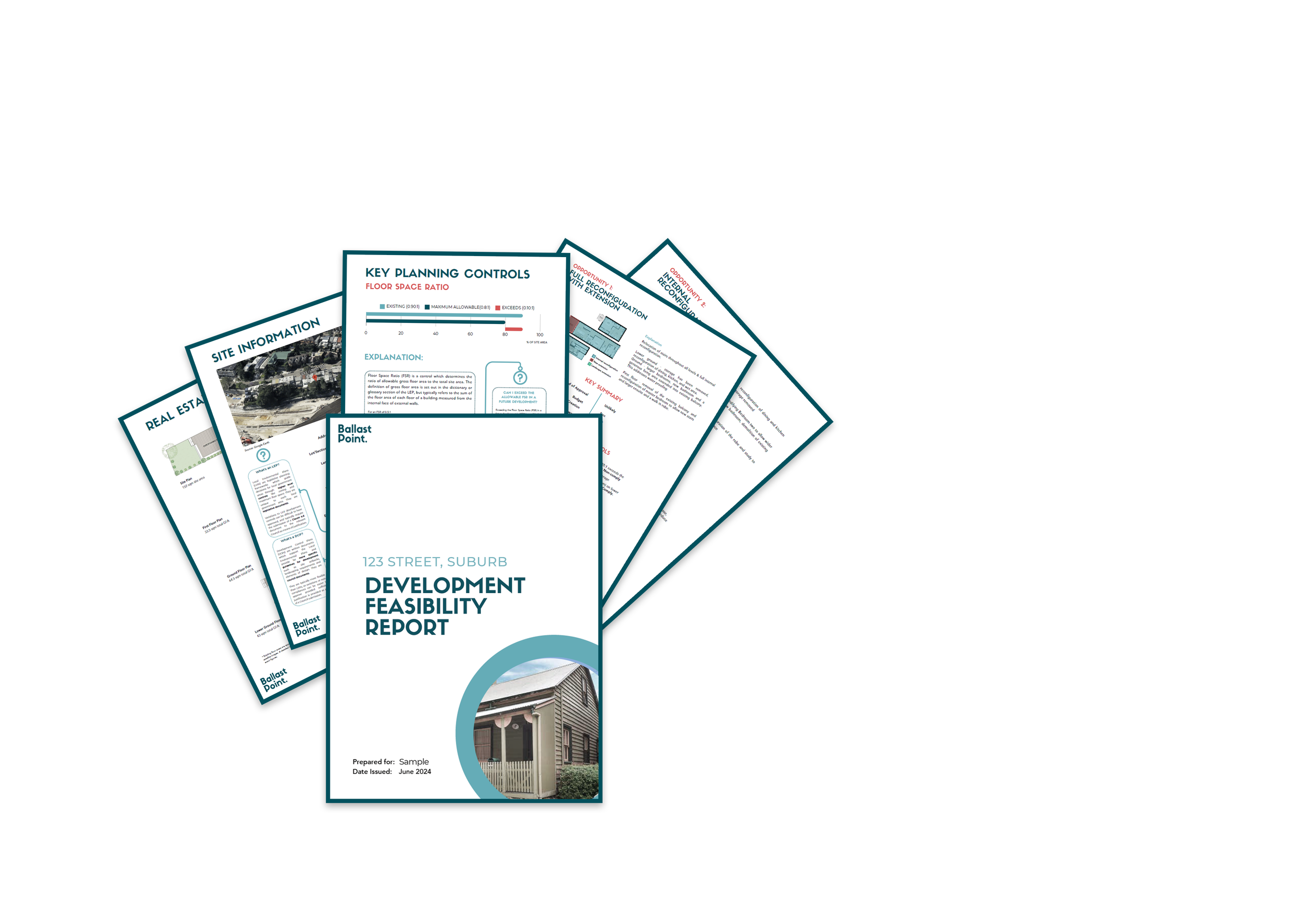
Development Feasibility Study
Property Survey, 3D Feasibility Study, Planning Control Calcs, 3D Sketches, Planning advice and Development Roadmap
$11,295
(including GST)
Features
Site inspection and discussion so we can see the site and understand your needs—an essential first step in any property development feasibility process with experienced Inner West architects
Planning discussion and feedback, giving you an overview of development opportunities and risks—key to any sound development feasibility analysis
3D CAD model of the existing house and proposed schematic floor plans with preliminary 3D massing—enabling a virtual walk-through that supports your development feasibility report
Detailed roadmap through design, approval and construction process — coordinated by a team of licensed architect and builder professionals
Integrate digital survey (land survey) into CAD to establish site area studies - you will need this to submit DA or CDC.
Detailed feasibility report and site analysis using Archicad - showing development potential in relation to council planning requirements
High precision calculations generated from 3D model enabling the establishment of council controls or Complying development controls
Follow up phone call to discuss report and next actions if appropriate
Engagement with your marketing team or sales agent to provide collateral for marketing (if you are putting the property on the market)
Engage Consultants or planning solicitor on your behalf for advice as required (excluding their fees)
Proposal for next stages if required
Ideal for:
Home owners committed to proceeding with development looking to make a start as soon as possible.
Developers looking to get professional feasibility services.
$11,295
(including GST)
Terms and Conditions
Although we do a thorough inspection and will certainly share any information any findings with you, our service is not a substitute for a systematic building defect and pest inspection - if you are purchasing a home and this is a specific concern you should get this separately, we can recommend Jim's Building and Pest Inspection, phone 131546.
Our preliminary design consultations are a great framework for decision making and give you a head start in the planning process but they are not a substitute for a architectural project planning, Development Application preparation or council DA submissions. We will provide a clear roadmap as to how to proceed within the scope of the consultation.
In our Simple Feasibility we offer only general advice based on our experience and will not be formally reviewing council planning instruments, and will do rough site measurement and sketching to determine compliance with general council constraints - enough information to make decisions moving forward. Our Full Development will go into a lot more detail and a lot more precision with measurement and provide information that can be relied upon in progressing the development towards formal planning and design.
We have excluded the cost of external consultant that may be required including Land Surveyor, Heritage Consultant or planning solicitor or any council fees.
In providing the services, we are bound to comply with the NSW Code of Professional Conduct. This code provides architects and their clients with a statement of the expectations of both architects and clients when engaged to provide architectural services.
As much as we'd like to we can't be everywhere and doing everything. Also we are specialists in specific areas. At this stage our fixed price feasibility services are limited to the following council areas: Inner West Council, Sydney City Council, North Sydney Council, Waverly Council and Woollahra Council. Our service is also limited to single dwellings. We can definitely help you outside of these parameters but we may not be able to maintain the prices set out in this brochure. Please get in touch with us to find out more.

