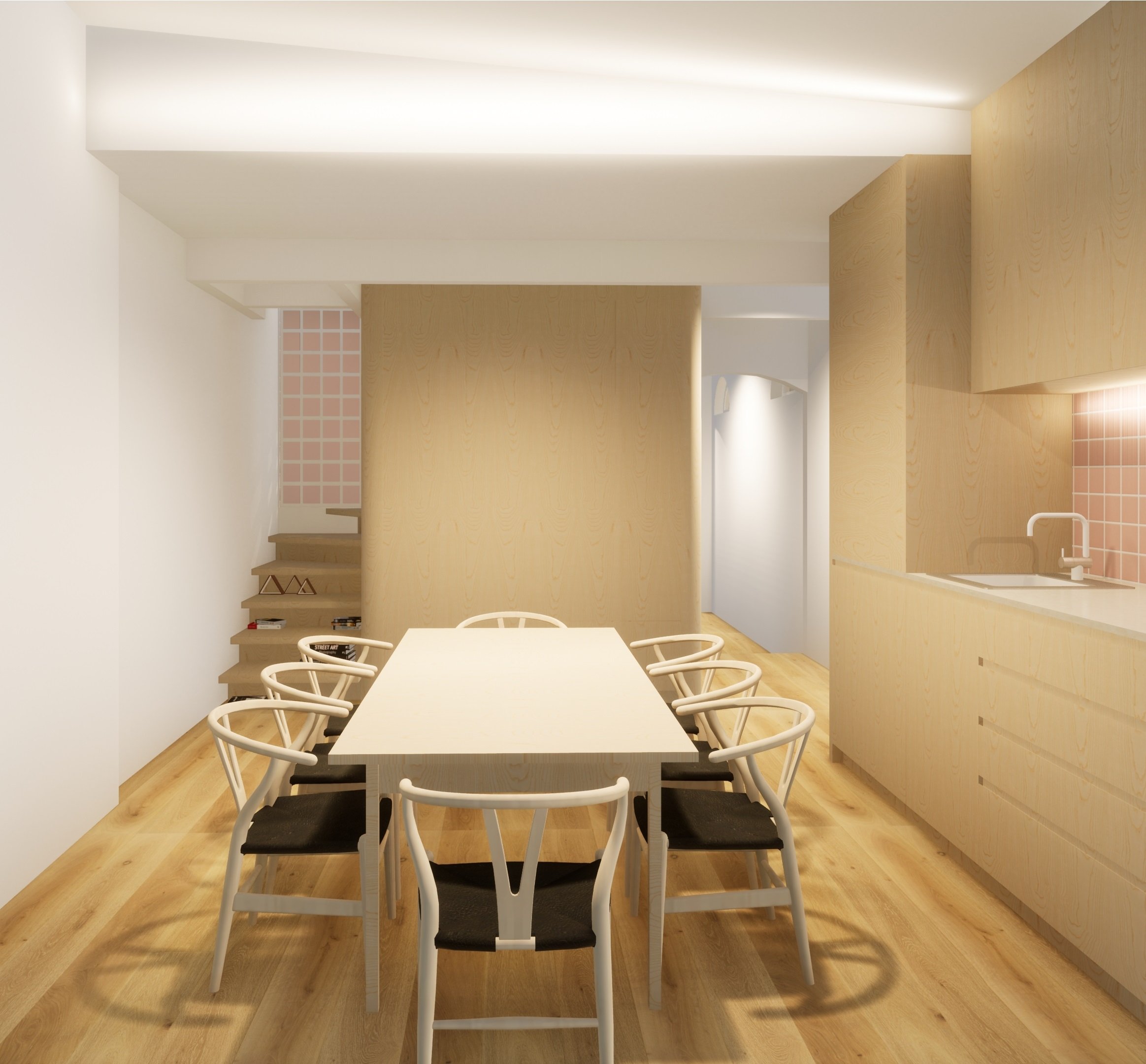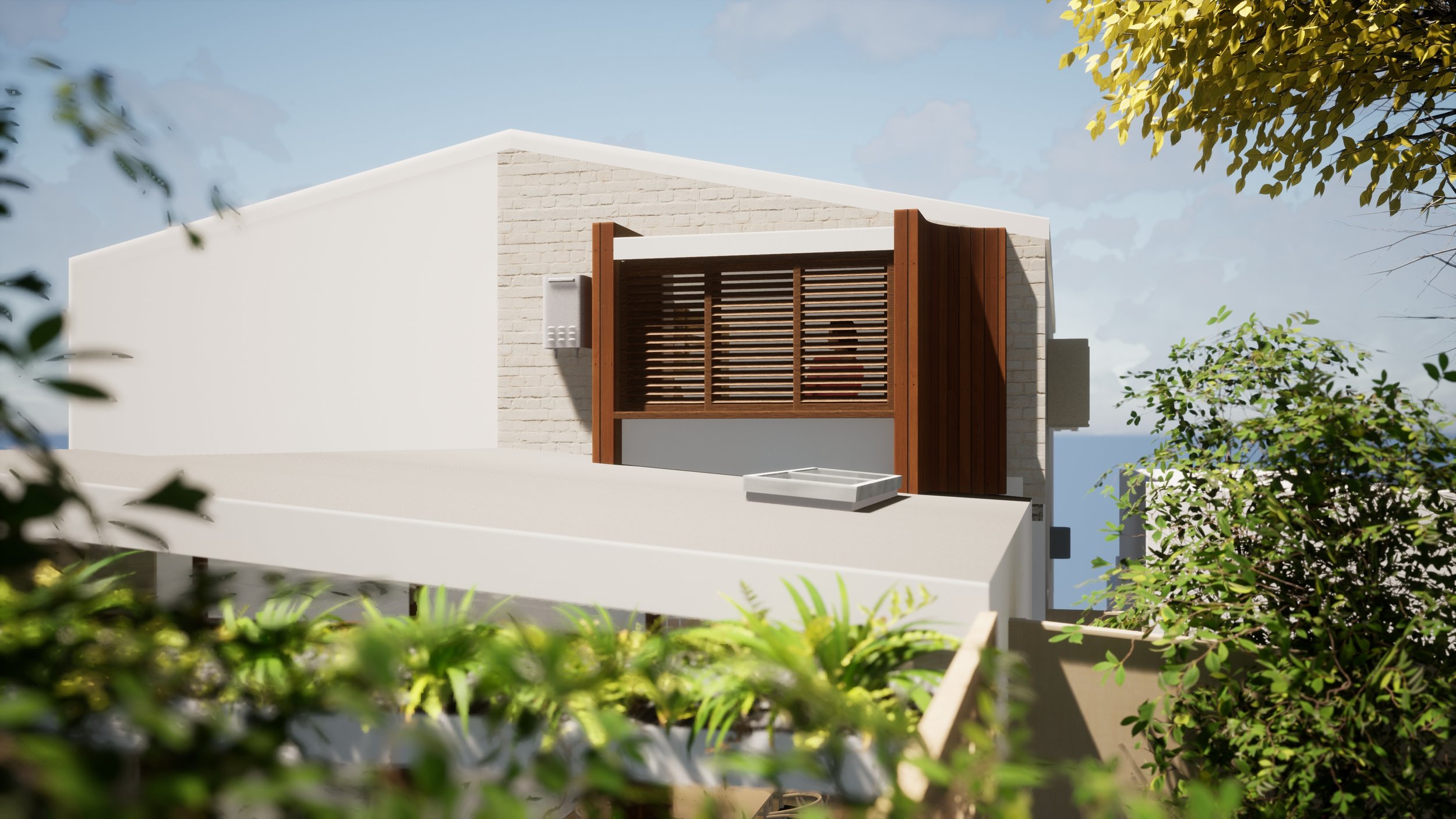
Langhus
Within an existing two-storey semi detached house in the Inner West, this project seeks to create a more functional space for the occupants. Constrained on two sides, the design works within the length of the narrow site to create a new multi-function room, living, dining and kitchen space, bathroom, laundry and stair. On the upper floor, a new bay window adds depth and natural light to an existing bedroom while adding visual interest to the rear façade.
Project type:
Alterations & Additions
Completed:
2024
Builder:
Ballast Point
Architect:
Ballast Point





