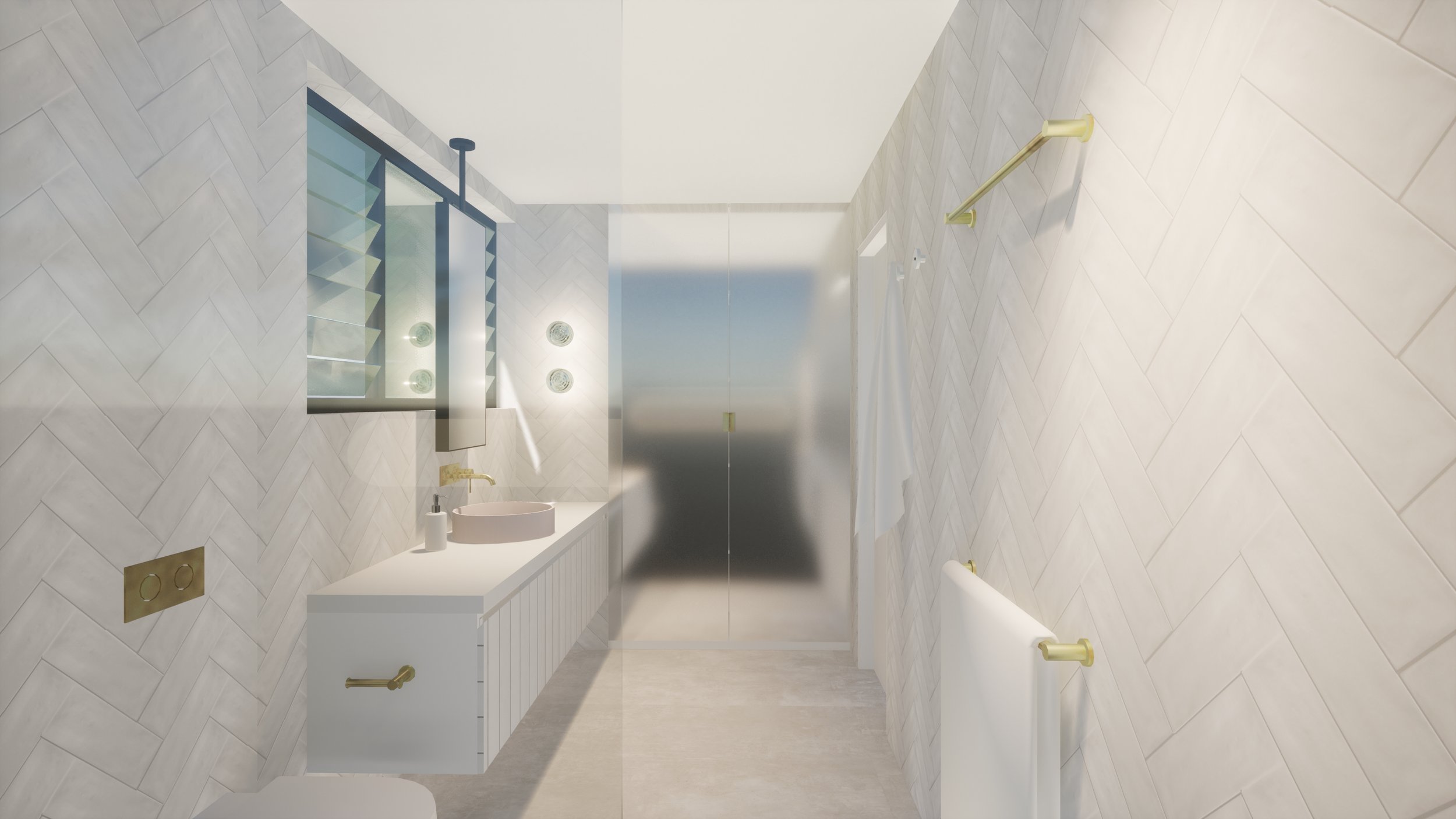
Balmain 3
The client envisioned a warm, family home for multiple generations to grow and coexist harmoniously. The design blends comfort and functionality, transforming the once dim rear of the house into a light-filled, inviting space for socialising and relaxation. The redesign revitalises the back of the home across both levels while retaining the original front façade. A key feature is the preserved timber beam in the living areas, seamlessly integrated into the modern aesthetic. The backyard has been reconfigured with a pool, perfect for family gatherings and outdoor activities. Ballast Point’s design modernises the home while respecting its original character, ensuring it remains a comfortable and adaptable space for future generations.
Project type:
Alterations & Additions
Completed:
2024
Builder:
Ballast Point
Architect:
Ballast Point





