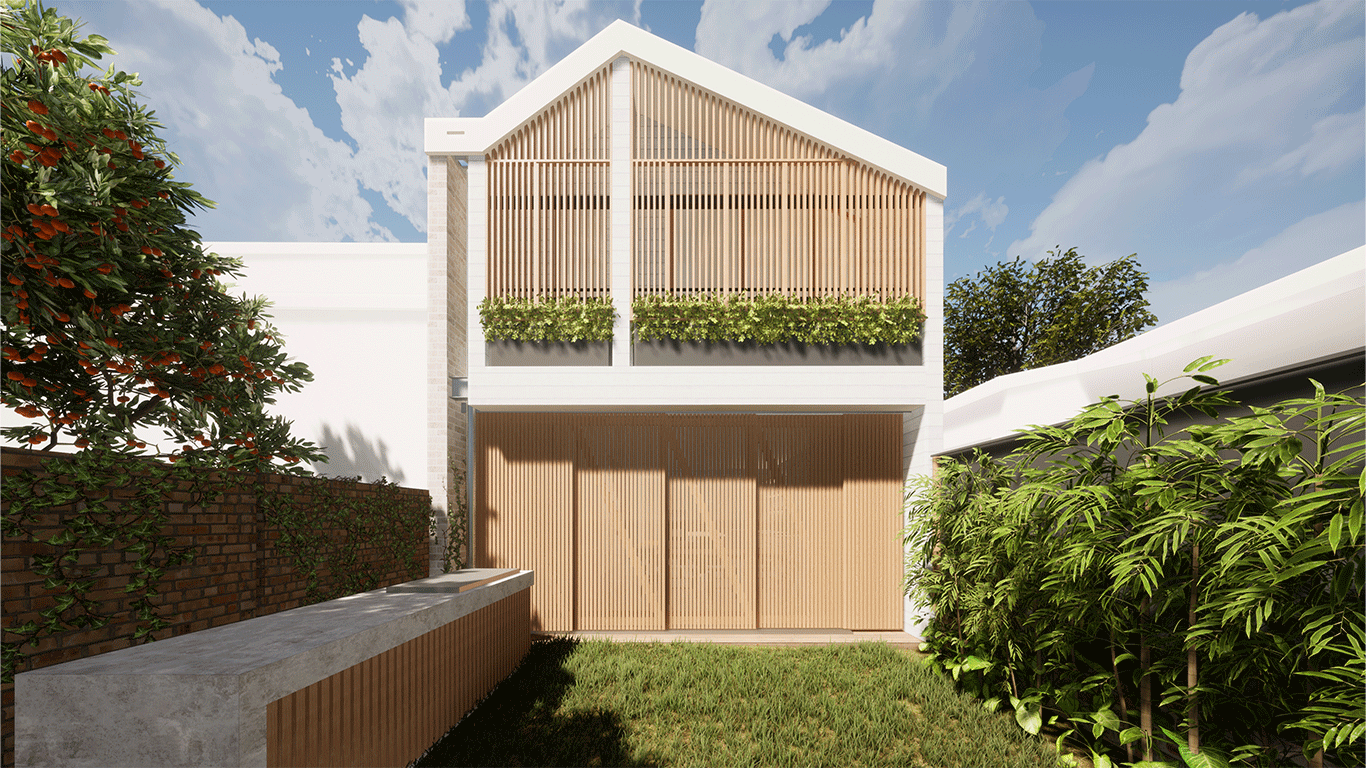
Annandale 2
An approved project in Annandale, this design transforms an old cottage into a modern family home, while retaining its charm and character. The rear facade features a series of sliding and folding timber screens which allow the house to open up to a private garden.
Project type:
Alterations & Additions
Approved:
2021
Architect:
Ballast Point







