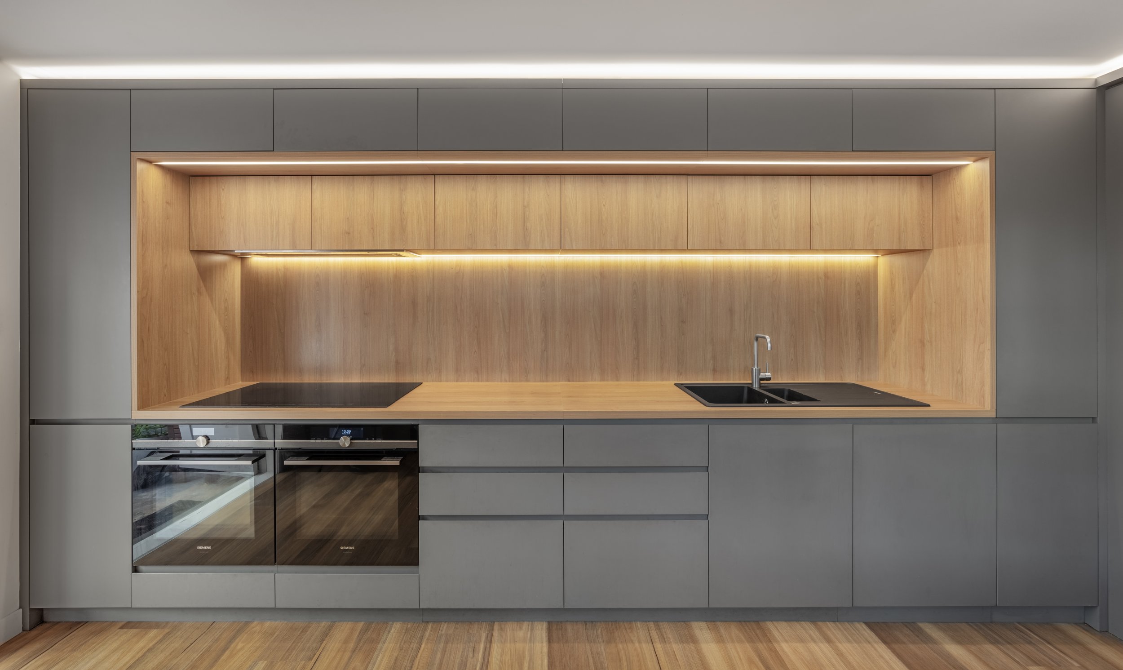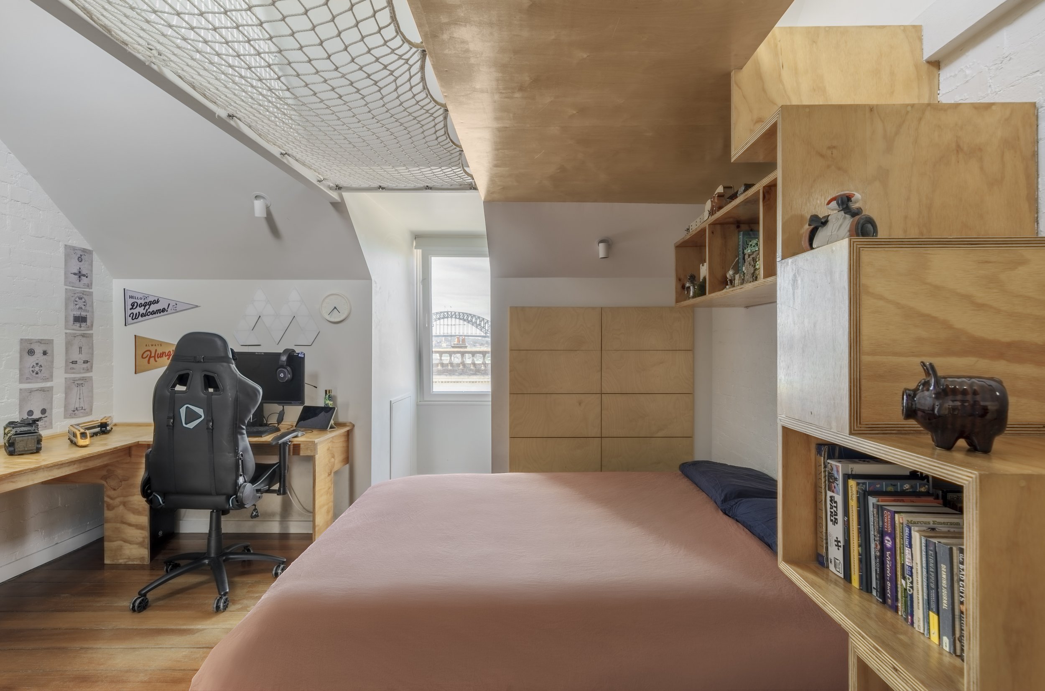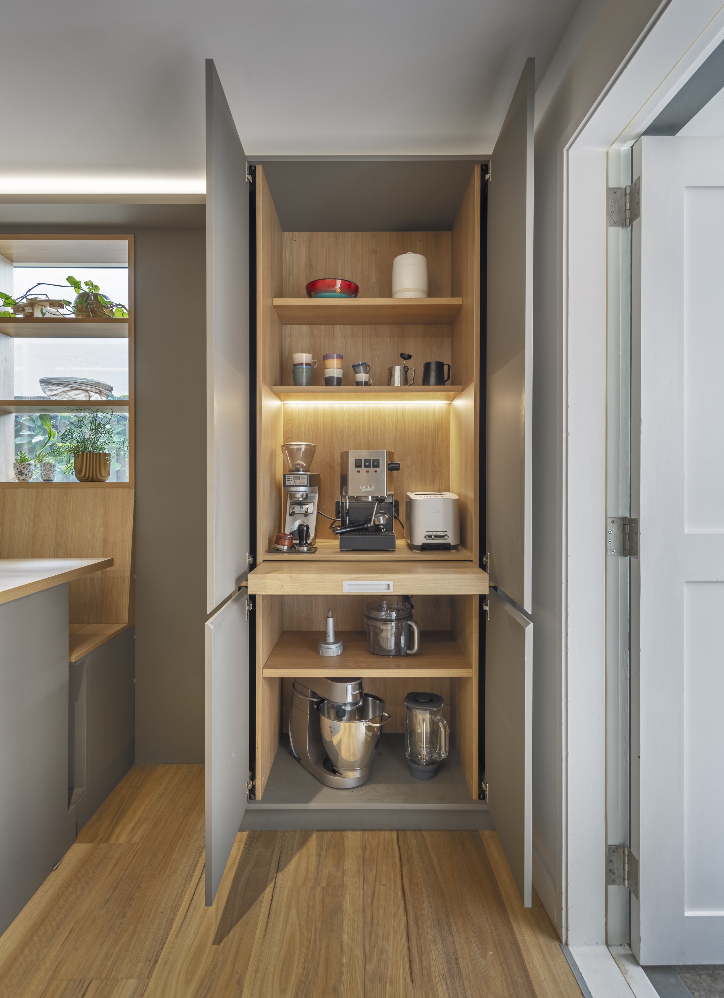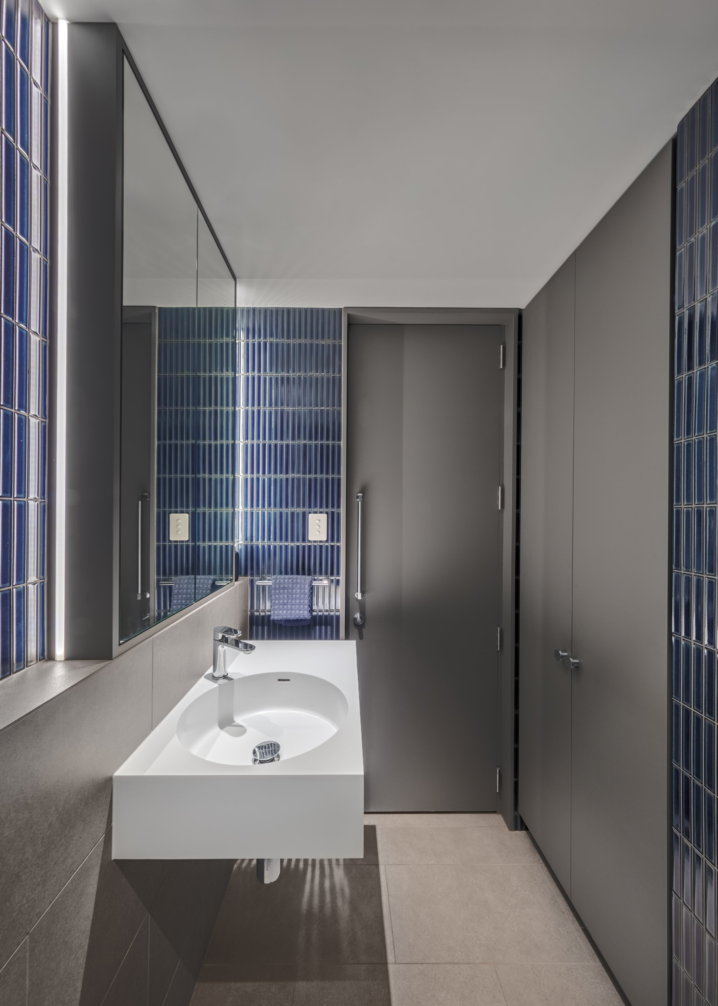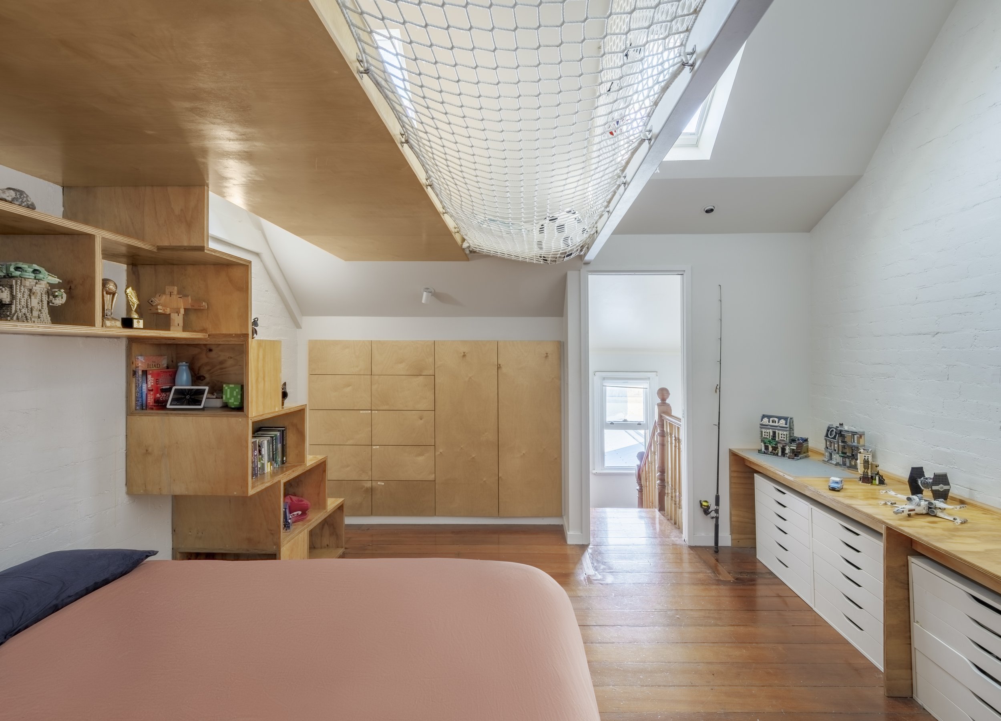
Balmain Alterations
Ballast Point embarked on a journey to re-imagine an existing townhouse, breathing new life into its spaces and redefining their purpose to harmonize with the residents' living requirements. This endeavour resulted in the creation of a brand-new kitchen, a moody bathroom, an ensuite retreat, and custom-crafted joinery for two bedrooms. The innovative design was meticulously crafted to optimize every inch of available space, ensuring functionality while providing a sense of openness and new opportunities for natural light.
Project type:
Alterations & Additions
Completed:
2021
Builder:
Ballast Point
Architect:
Ballast Point
Photographer:
Murray Fredericks

